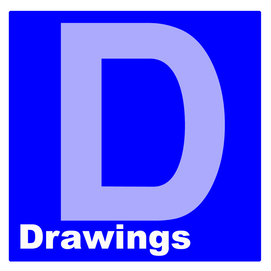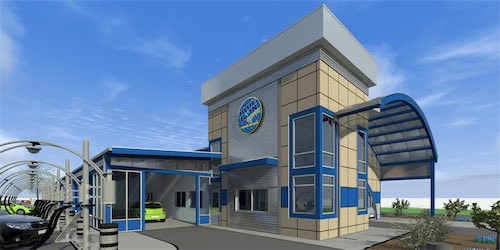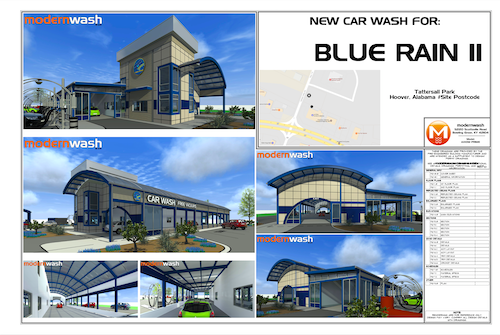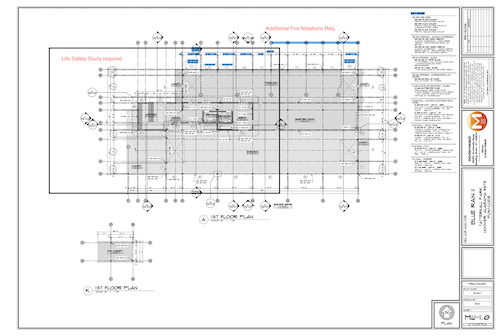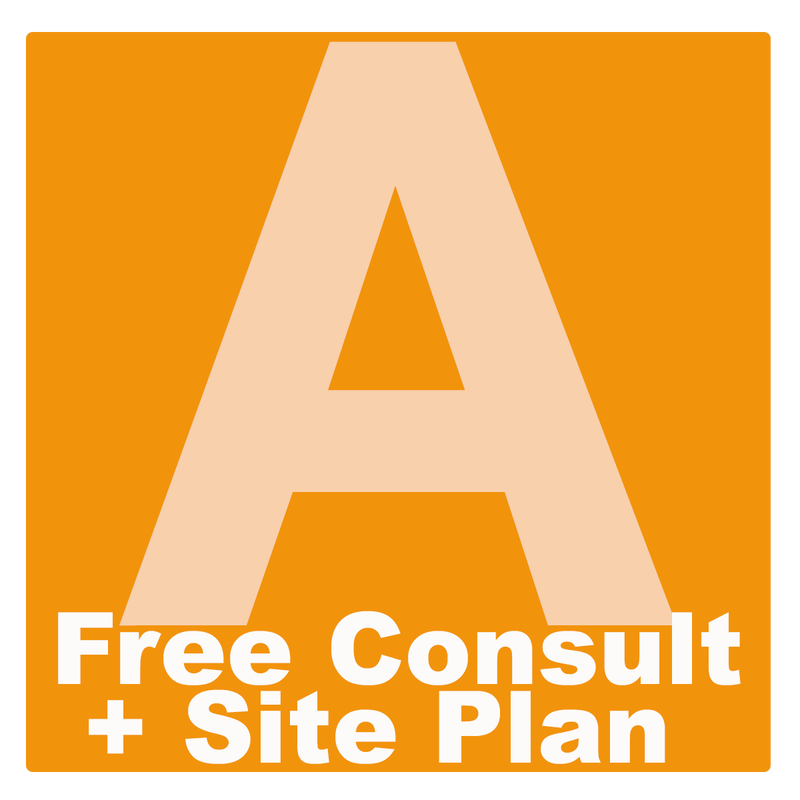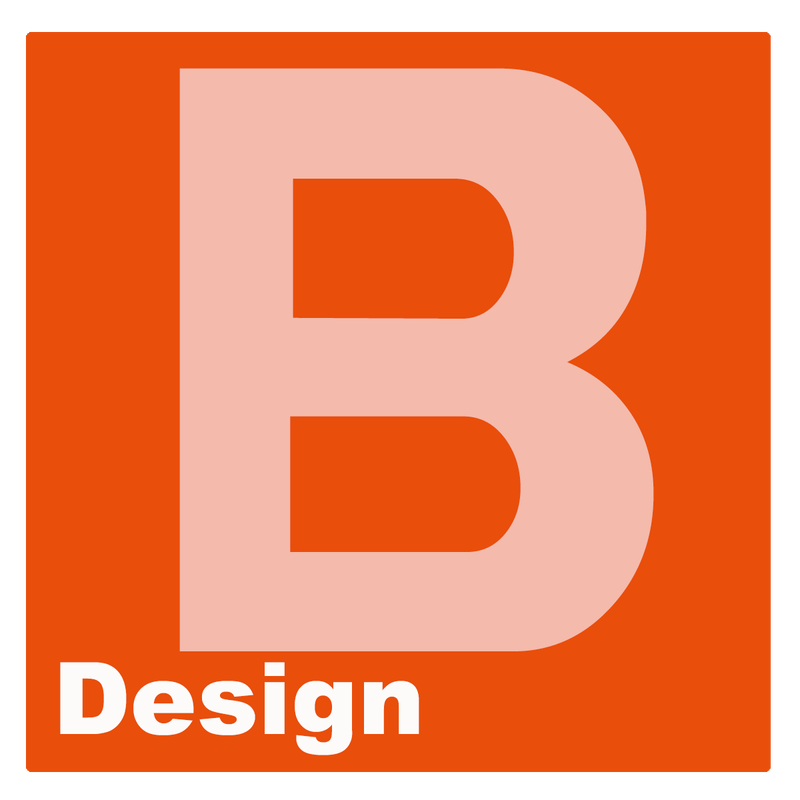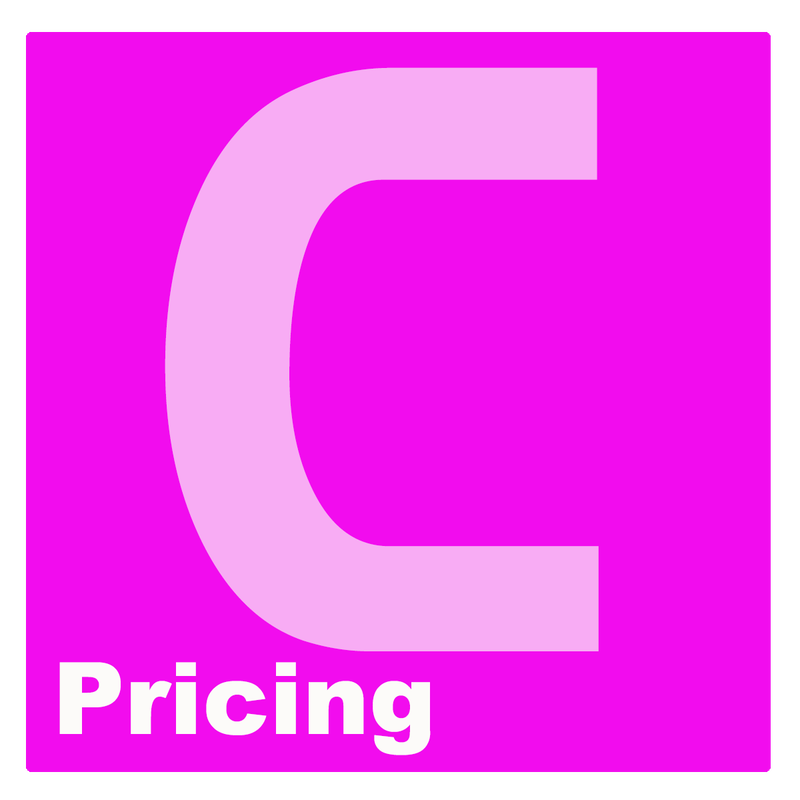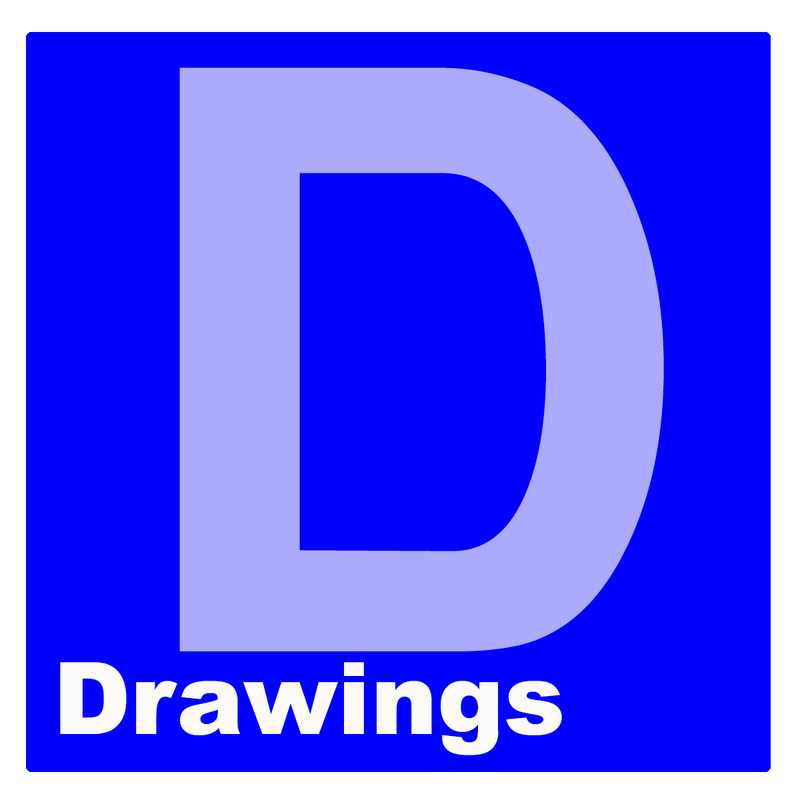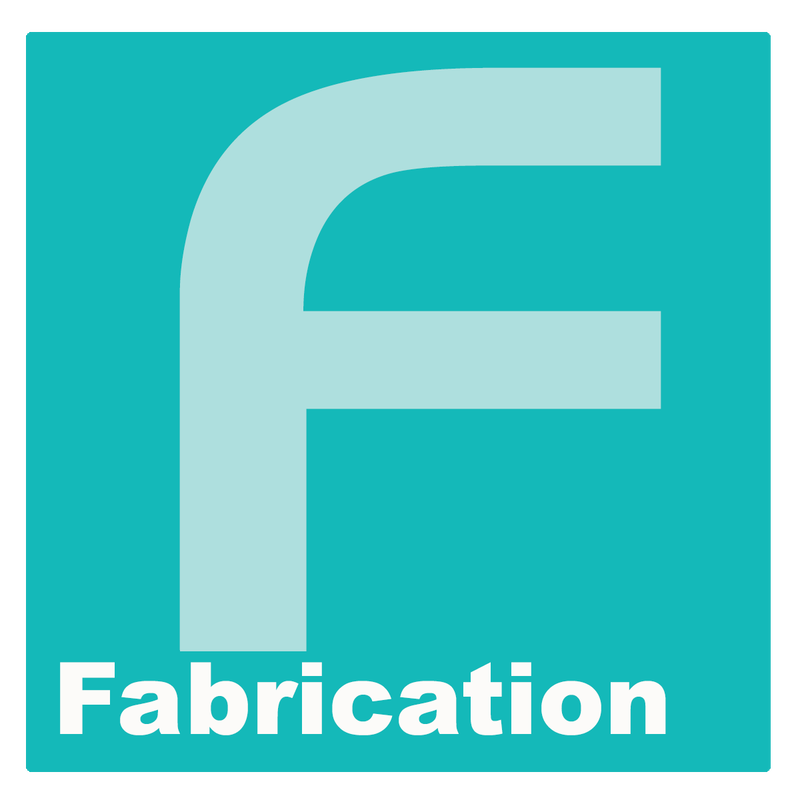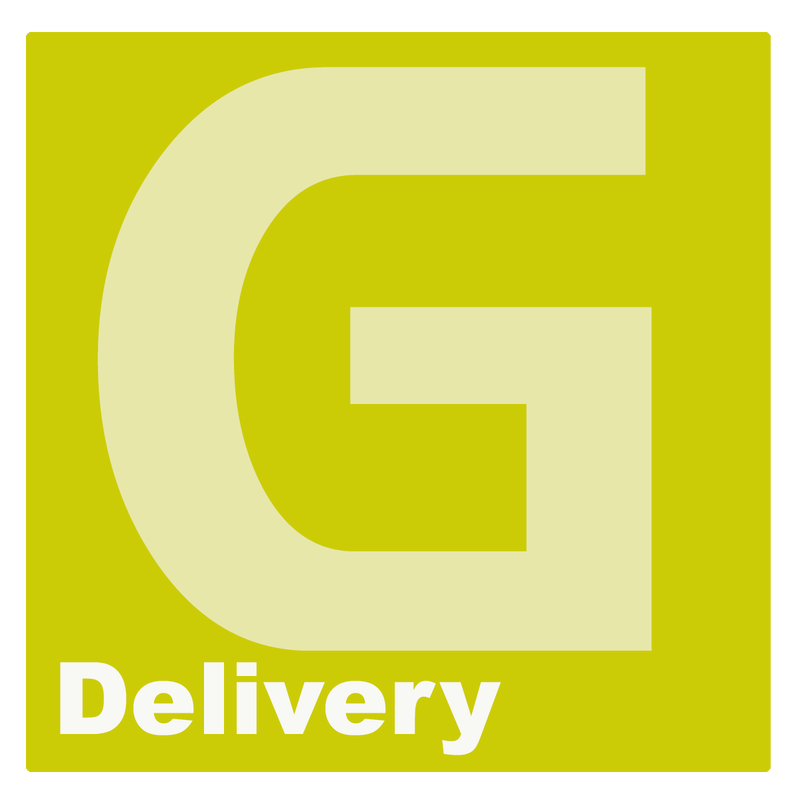Drawings
When you’re ready to present your idea to the city, we prepare your City Presentation Drawing Set. This City Set is a 3-D drawing set with materials, colors and building information that your city will most likely require to give you an initial approval. The In house City Set Drawings includes many of the features of an architectural drawing set, such as plans, elevations, sections, details and schedules. The cost for a City Set is $3000, which will come off the building purchase price.
After the City Set is approved, next we prepare all the required construction documents. We compete the Stamped Structural Drawings and Structural Engineering Sets that you will need - along with the required drawings and information from other building professionals, such as a civil engineer - to receive a building permit.
The cost for this step is typically $20,000, which will come off the building purchase price.
Additional stamped services offered include: architectural, structural, mechanical, electrical, plumbing
Benefits of this system include:
We provide cutaway views and sections to show particular areas of the building and aid the equipment providers and other design professionals on your project to get a good view at what they’ll be working with.
After the City Set is approved, next we prepare all the required construction documents. We compete the Stamped Structural Drawings and Structural Engineering Sets that you will need - along with the required drawings and information from other building professionals, such as a civil engineer - to receive a building permit.
The cost for this step is typically $20,000, which will come off the building purchase price.
Additional stamped services offered include: architectural, structural, mechanical, electrical, plumbing
Benefits of this system include:
- Analysis of structure for performance, stability and code harmonization
- Photorealistic renders
- Sharing of DWG elevations, cross sections and layouts
- Presentation materials and boards
- Material Sheet notations
- Conceptual animations
We provide cutaway views and sections to show particular areas of the building and aid the equipment providers and other design professionals on your project to get a good view at what they’ll be working with.
Cladding StudySometimes we must make changes in cladding / colors and or materials in order to meet a local architectural review code.
We will make multiple cladding and or color studies to submit to the city for their board approval. |
Drawing SetOur I-5 Drawing Set is our complete Drawing / Design Set that includes building details, elevations, notations and other useful information.
This Set along with our Fabrication Details, and Structural Engineering Set are required for the assembly and completion of our buildings. These Sets will be submitted to the city for Planning / Zoning Review and Permit approvals. |
Planning ReviewOnce you have submitted all your paperwork with the city, there will be addendums or additional requirements that maybe required.
It is not unusual for a Planning / Zoning board to ask for specific clarification or extended details regarding your project. We help you navigate these issues and will help you step by step in getting your ultimate approval for permit. |

