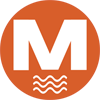Typical Installation
People ask what a typical time line is to erect and install our structures.
Of course this depends upon many factors such as the size of your building/project, the style of your building and the intensity of your design.
Typically most of our buildings are built within seven days or less, but with larger tunnels and more intense designs this timeframe can increase.
One of the really nice things about our structures is that shortly after we start the building, your other professionals can start their scope of work while we are still erecting the rest of the framework. this layering of work definitely increases the total build timeframe.
Take a look a this actual build /erection of a recent project.
Modernwash Typical Construction TimelinePDF >
Typical Construction TimelineThis project features our Metrocurve model with stacked stone cladding.
Project Features:
|
Metrocurve |


