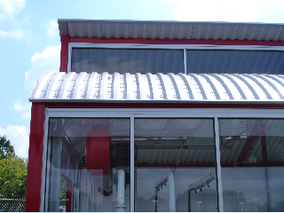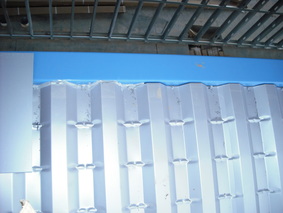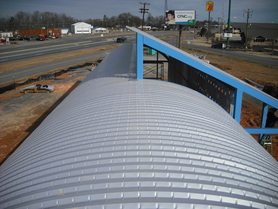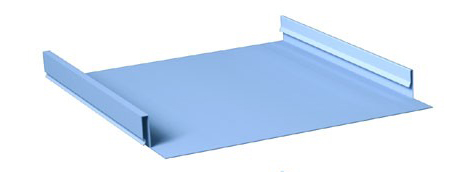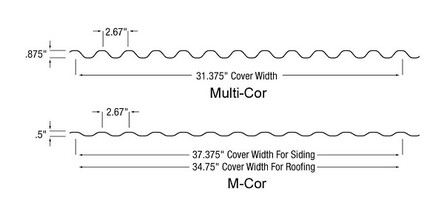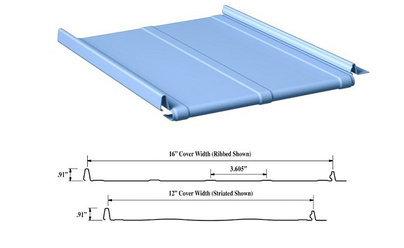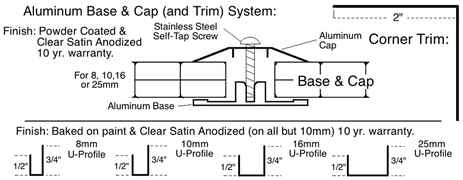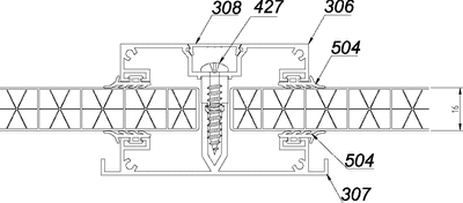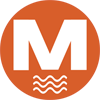Roof Systems
Steel Roof Specifications: Our Roof systems are typically 24 gauge steel panels with 30 year warranty paint finishes.
We feature brands like McElroy Metal and Metal Sales MFG.
We also offer specialty roof panels that give the aesthetic of a shingled or clay tile roof system.
Several of our panels can be curved to form the design of of our curved roof designs.
We feature brands like McElroy Metal and Metal Sales MFG.
We also offer specialty roof panels that give the aesthetic of a shingled or clay tile roof system.
Several of our panels can be curved to form the design of of our curved roof designs.
Views of our Standard Curved Mega Rib Roof System
Mega rib
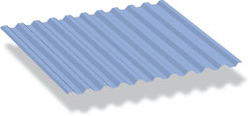
The Mega Rib Panel is one of our Standard Roof Panels.
- 3' Wide Panel
- 7.2" O.C. Rib Profile
- 1.50" Profile Height
Multi rib
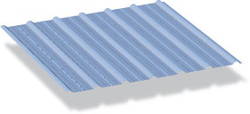
The Multi Rib Panel is also available at Standard Pricing
- 36" Wide Panel
- 12" O.C. Rib Profile
- 1.1875" Profile Height
- Single Pan Striation
R-panel
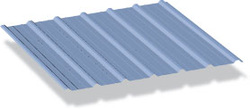
The R Panel is also available at Standard Pricing
- 36" Wide Panel
- 12" O.C. Rib Profile
- 1.25" Profile Height
- Dual Pan Striation
Optional Roof Panels
Max rib
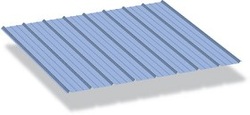
The Max Rib Panel offers more Rib Profiles than the Standard R-Panel Design.
- Multiple Rib Design
- 36" Panel
- .75" Rib Profile
- 9" O.C. Rib Profile
Medalion lok standing seam
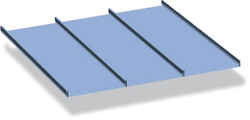
Optional Standing Seam Panel available
- 1.75" Profile
- Available in 12" , 16" and 18" Panel Sizes
- Striated , Ribbed or Flat Pan Available
- Can be installed over Substrate or Open Framing
Multi corr
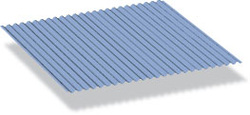
Multi Cor is a commercial style corrugated panel system.
- 31.375 Panel Coverage
- .875" Rib Profile
- 2.67" O.C. Rib Spacing
Meridian standing seam
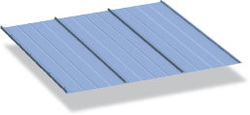
The Meridian Panel is installed over solid decking with a pancake style fastener.
- 12" and 16' Panels Avaialble
- Ribbed or Striated Versions
- .91 Rib Profile
- Installs over Solid Substrate
Mirage standing seam
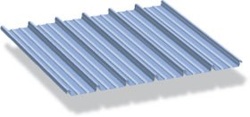
A very unique Standing Seam Panel Suitable for many projects.
- 16" Panel
- 8" O.C. Rib Profile
- 1.625" Rib Profile
- Can be installed over Substrate or Open Framing
Multi-wall polycarbonate
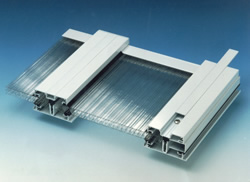
We offer 10mm, 16mm, and 25mm Multi Wall Polycarbonate Daylight Roofing Systems to fit various applications.
Check our Daylighting Systems Section to see more.
- Insulative Properties
- Allows fo large amounts of Daylighting
- Several Aluminum an Polycarboante Framing Systems to meet any budget
- Unique Aesthetic
- Built In Gutter Systems
Multi-wall polycarbonate info
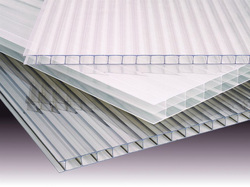
We offer many sizes and styles of multi wall polycarbonate to meet your every need and budget. Our basic sizes are: 10mm,16mm, and 25mm. Other sizes are available. We offer many different framing solutions from the inexpensive polycarbonate fastening system to our more aesthetic aluminum profiles. Our polycarbonate products are 100% recyclable. The materials are "GREEN" ISC 14001 certified and can increase LEED ratings for several project requirements.
- 10mm
- 12mm
- 16mm
- 25mm
Standard base cap system
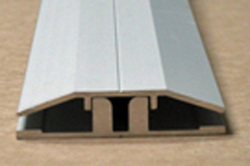
This is our standard Base Cap System in an Clear Anodized Aluminum, also available in Architectural Bronze.
This is a very simple system to install with the polycarbonate fastening within the profile keeping moisture out of the roof framing system. The aluminum cap seals tightly onto the polycarbonate sheeting.
- Less Expensive
- Architecturally Pleasing
- Efficient Design
- Rigid
Illustration of a Typical Base / Cap Multi Wall Polycarbonate System
Architectural aluminum base / cap system large span
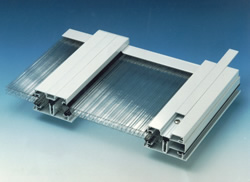
This is our upgraded 6-35mm Base Cap Framing System. The Architectural System is a large-span clamping system specially developed for glazing applications using 6-35mm thick Polycarbonate structured sheets. Sheets are mounted on the system's load-bearing elements during construction of transparent and semi-transparent roofing. This System offers superior sealing ability along with a unique design. The system forms an integral gutter which is very efficient in moving moisture away for the roofing components.
- Beautiful Design
- Unique
- Large Spans
- Excellent Sealing
Illustration of our Aesthetic Architectural Aluminum Base/Cap Multi Wall Polycarbonate System


