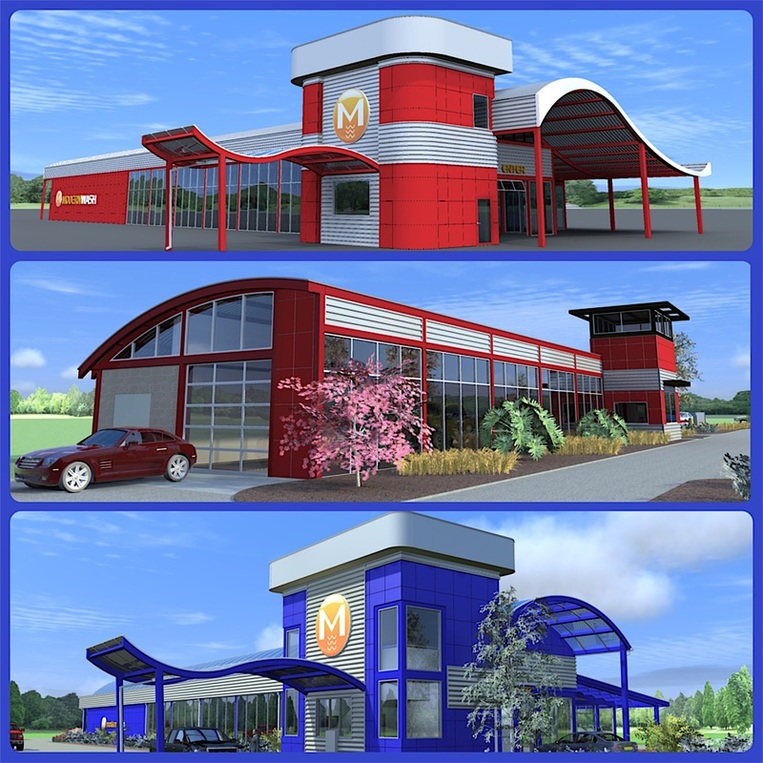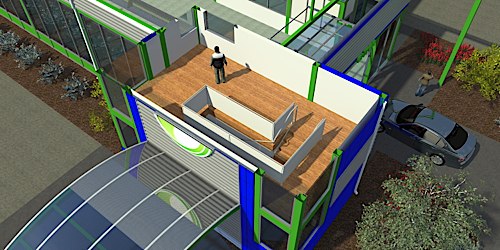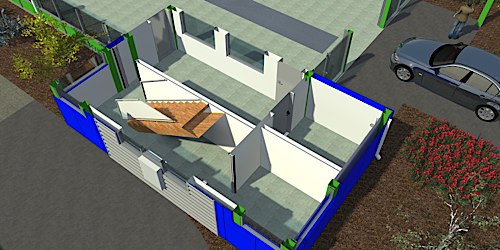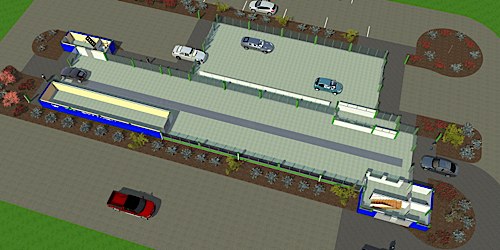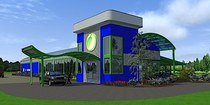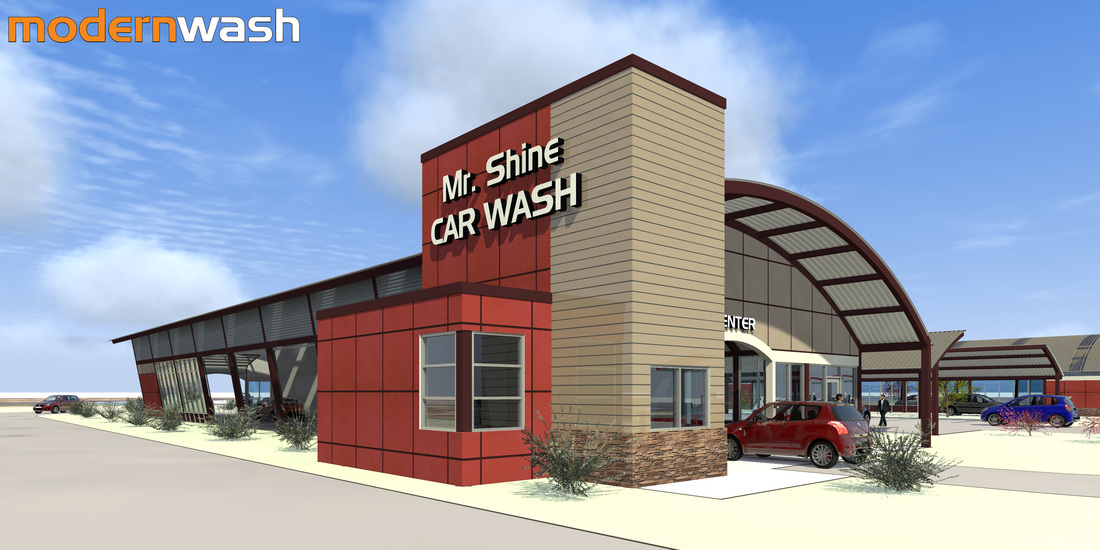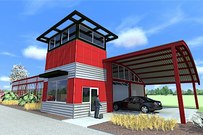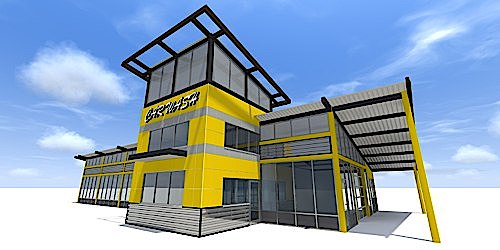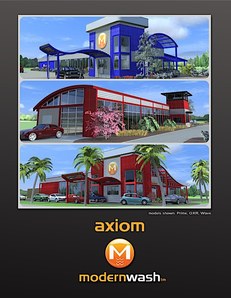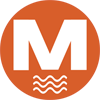.
AXIOMAutomotive Styling At Its Best The AXIOM is our flagship design: it is basically our popular 518e offset curve roof model with the addition of either an integral (INTX) or external (EXTX) office / equipment room tower element. This is a very modern design and depending upon the cladding choice (ACM panels, steel panels, brick, stucco or stone) it can meet the design aesthetics of many different locations. The Axiom is available in several model / option choices to fit every budget. The Axiom Prime, Axiom Micro, Axiom ORX, MXR, and Axiom Wave. Each Axiom model fits different market needs and price ranges. The AXIOM predominately features a 1 1/2 or 2 story Tower element that can house multiple offices, restrooms, storage and tunnel operations. it incorporates Tower fascia systems as well as several opportunities for signage and branding. |
________________________________________________________________________________________________________________________________________
.
Features of the Axiom
|
Optional 2 Story Office Tower
Interior and Exterior Stair Access Optional Equipment Alcove Optional Chemical Walls PVC Divisor Walls PVC Doors Optional Insulated Glass Systems |
360 Degree View Corridor
Stunning Multiple Tower Designs Optional 2nd Floor Managers- Office Decorative Awnings Multiple Roof Systems |
Optional Polycarbonate OH Doors
Multiple Tower Cap Designs Signage Systems Optional Channel Letters Optional Lighting Systems Multiple Column Designs |
Axiom Models - Pick Your Axiom
____________________________________________________________________________________________________________________________________
____________________________________________________________________________________________________________________________________


