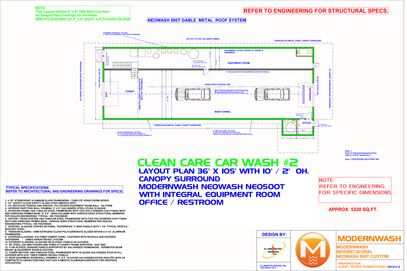TYPICAL DRAWINGS AND INFORMATION
|
This is where we start with your design, making sure that we have the main details necessary to do a proper dimensional correct drawing set from which to build the rest of our design sets.
During this stage we can work out potential issues that may arise within the structural design or confliction with surrounding elements. |
Basic Layout Package
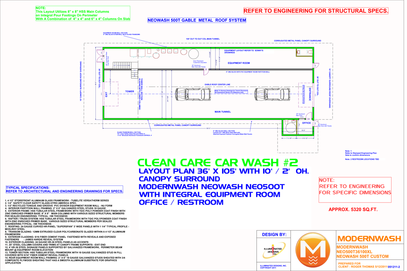
This is where we start with your design, making sure that we have the main details necessary to do a proper dimensional correct drawing set from which to build the rest of our design sets.
During this stage we can work out potential issues that may arise within the structural design or confliction with surrounding elements.
During this stage we can work out potential issues that may arise within the structural design or confliction with surrounding elements.
CAD Package
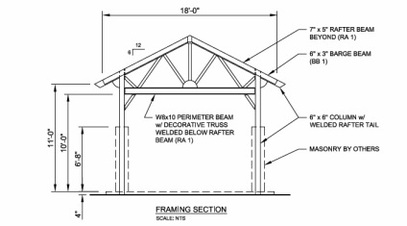
Integrated complete set of cad drawings to make sure that we have all details of the project correct.
These drawings are essential for all professionals involved in your project.
These are provided in the format that you may require from dwg files to pdf presentations.
Power Point as well as Keynote packages are available.
These drawings are essential for all professionals involved in your project.
These are provided in the format that you may require from dwg files to pdf presentations.
Power Point as well as Keynote packages are available.
Structural Engineering Package
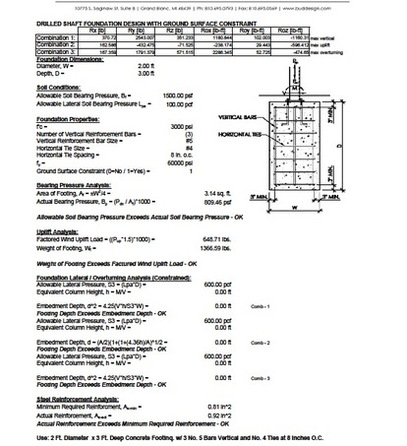
We provide sets of complete stamped engineering packages approved in your state.
These sets provide vital information to all design professionals involved in the project.
The criteria included in these packages will assure that you have all details needed to have a successful build.
These sets provide vital information to all design professionals involved in the project.
The criteria included in these packages will assure that you have all details needed to have a successful build.
3D Model View Package
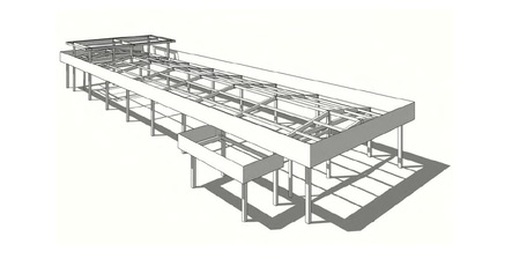
We create a 3D model based upon your shelter so that you may see a spatially correct view of your building.
This is helpful in all stages of the fabrication / construction process as all of the professionals involved in the construction of the project may have the best possible information in order to complete a succsseful build.
This is helpful in all stages of the fabrication / construction process as all of the professionals involved in the construction of the project may have the best possible information in order to complete a succsseful build.
3D Model Viewer Options
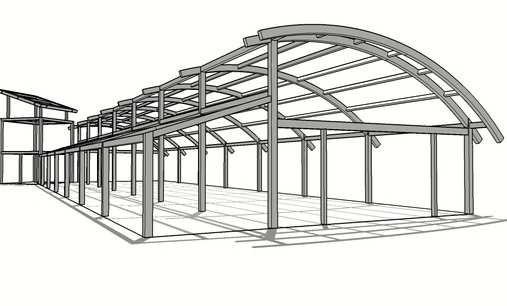
With this package you may download our 3D viewing program so that you may view the model fom any angle possible as well as add colors and materials to the model to help you truly design your own building.
Render Package
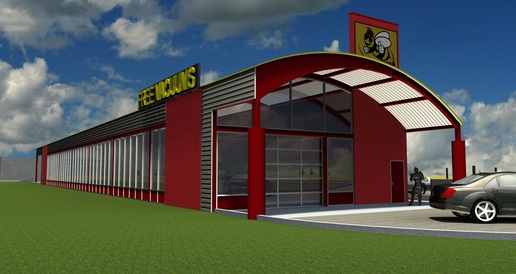
We offer Render Packages to meet the needs of the end user in an effort to make realistic representations of their projects. The render package is available in many different optons including several different render styles including:
- Artistic
- Photorealistic
- Site Based
- Google Mapped
BIM Viewer
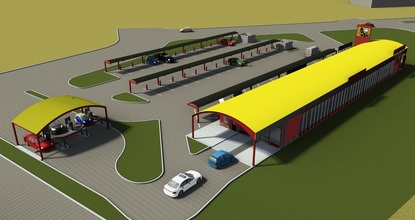
At Modernwash we design our structures with cutting edge technology to make sure that we are building efficiently and properly. One of the main things that we do is design all our structures with BIM (Building Information Software) This is a superb software in which we actually design in a 3D environment to the extent that as we design the overall structure elements of the building are automatically generated to work properly with the main framework. A major benefit of utilizing this technology that we are able to load your building model into BIMX 3D Viewer. This viewer enables you to walk through your actual design as well as your complete site.
Check out our Home page to take a tour!
Check out our Home page to take a tour!
Typical PDF i-5 Architectural Set
| 201107_classen_carwash_042511-email.pdf |


