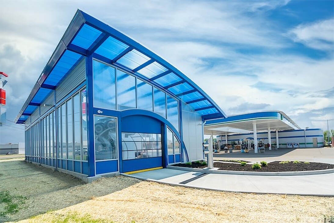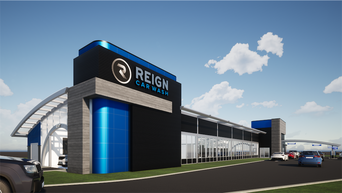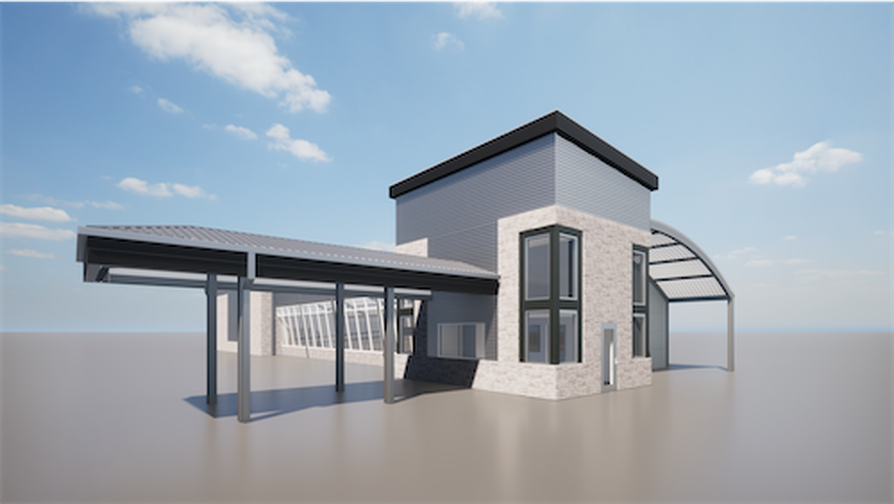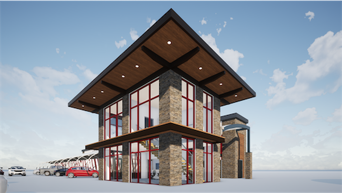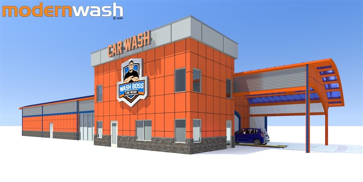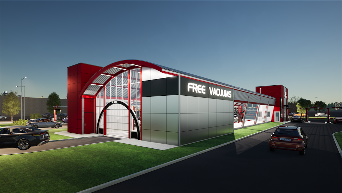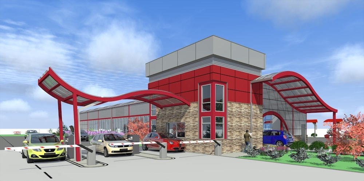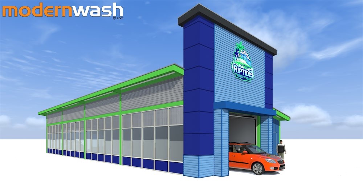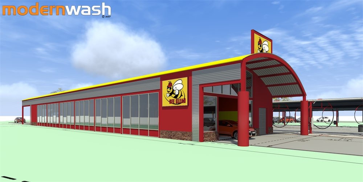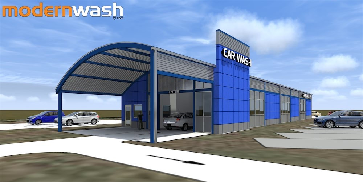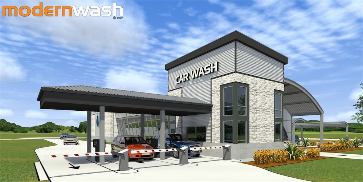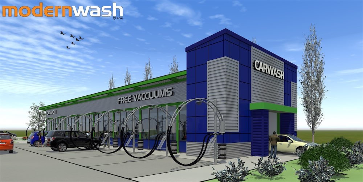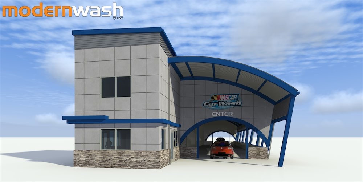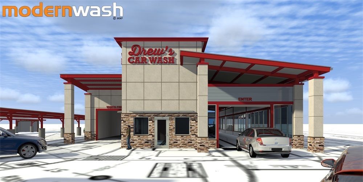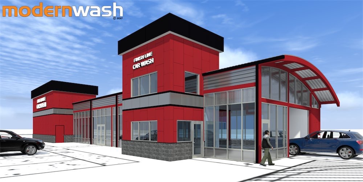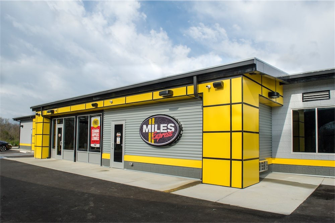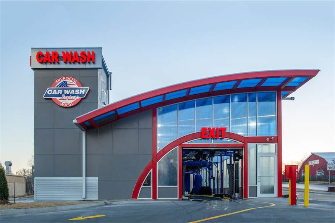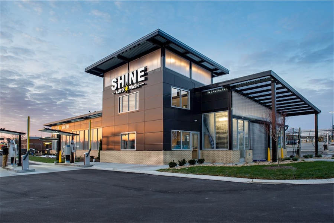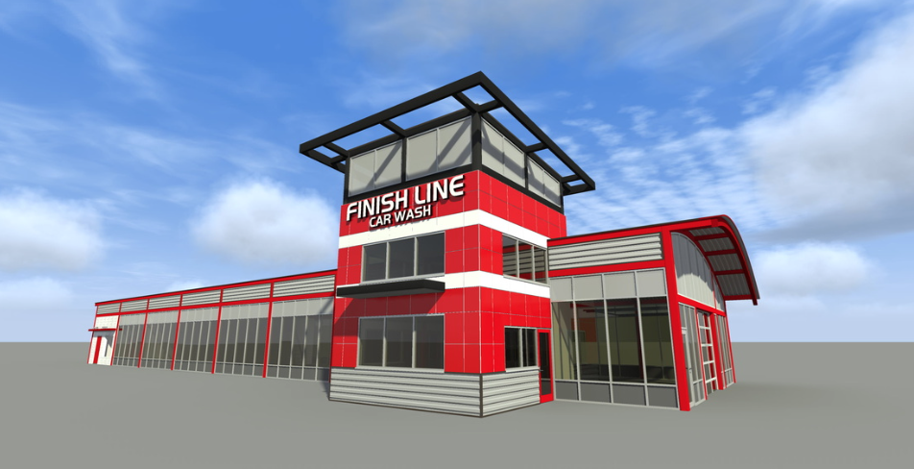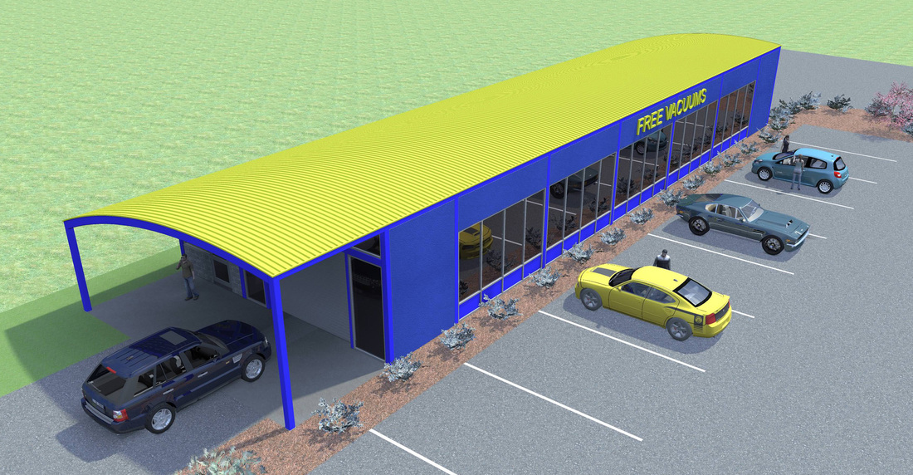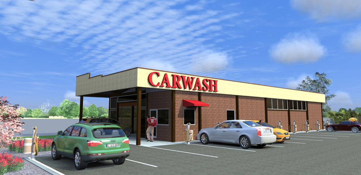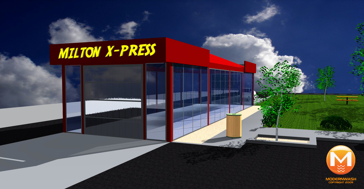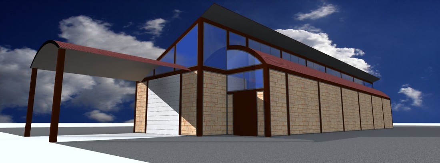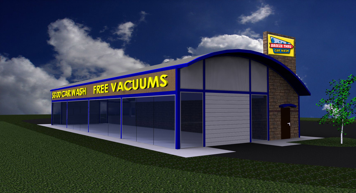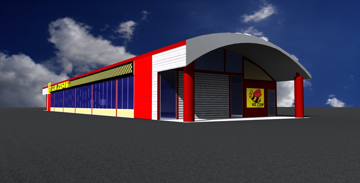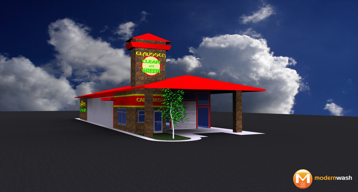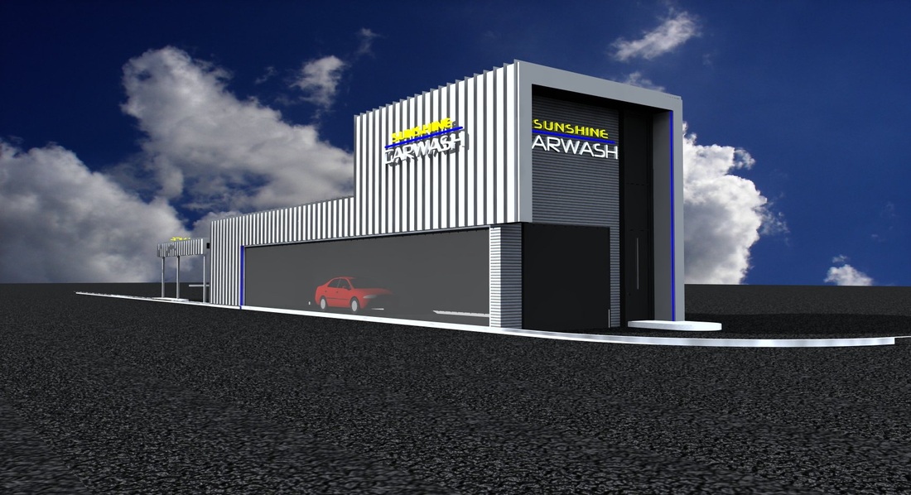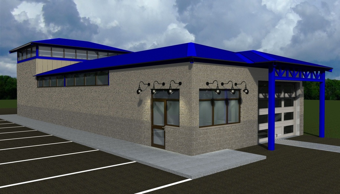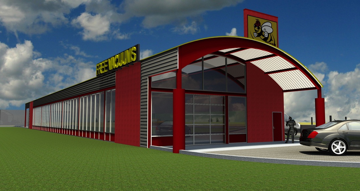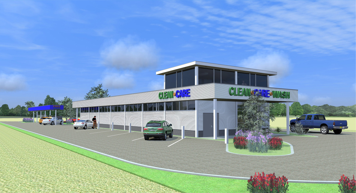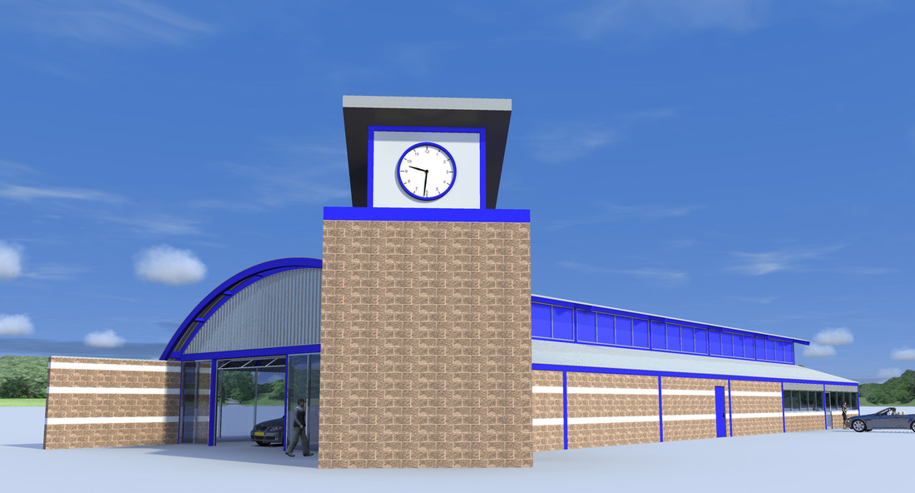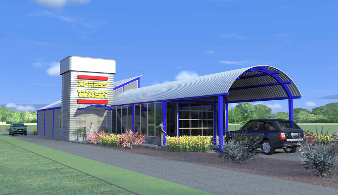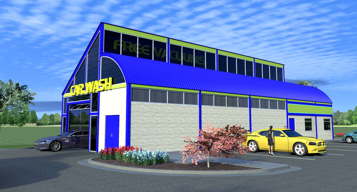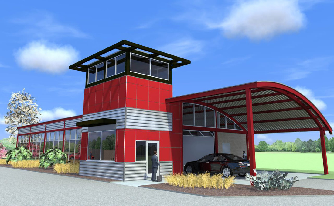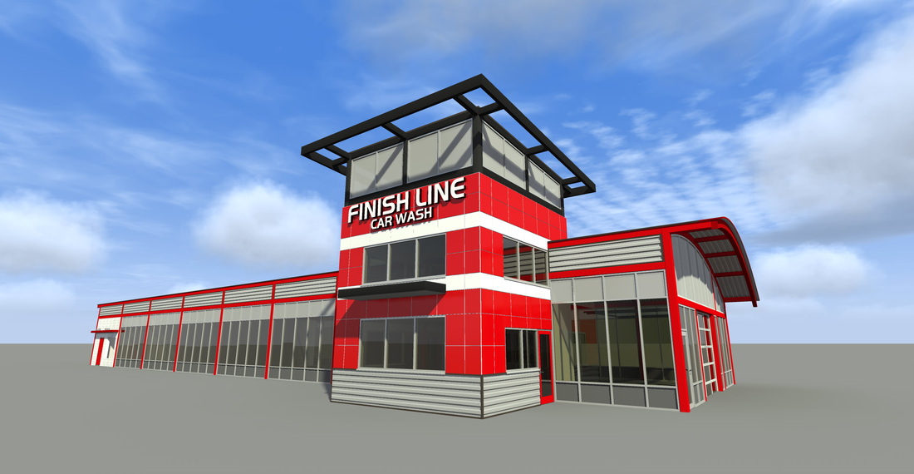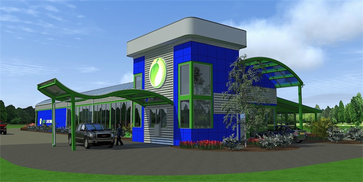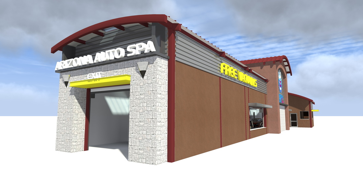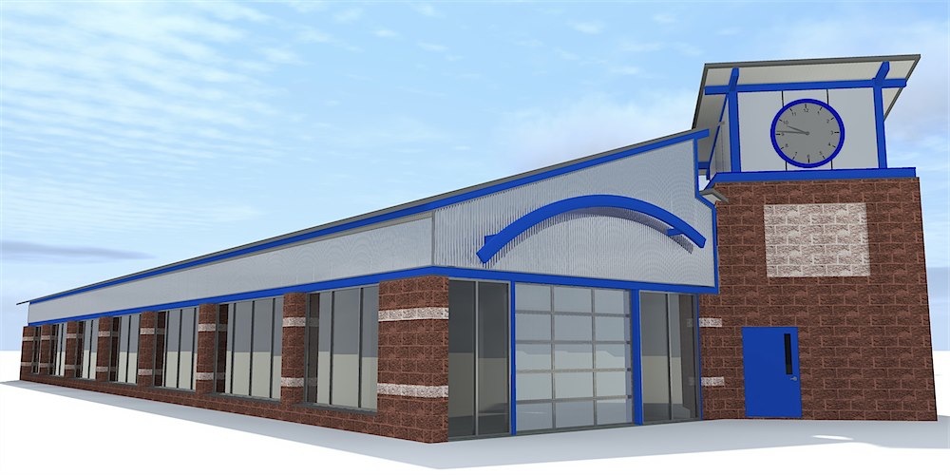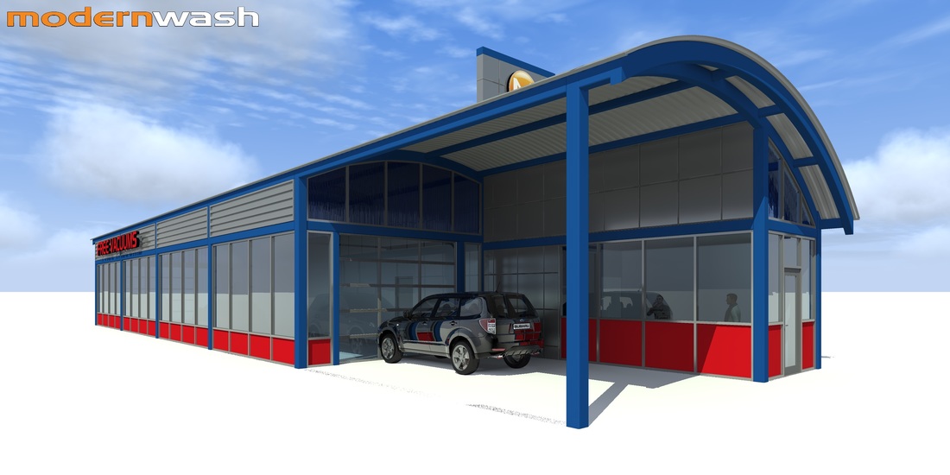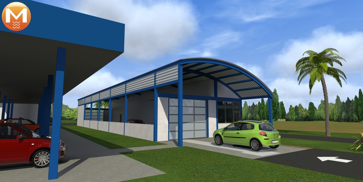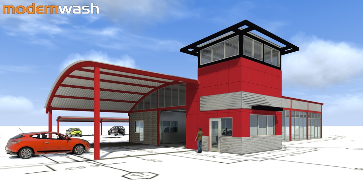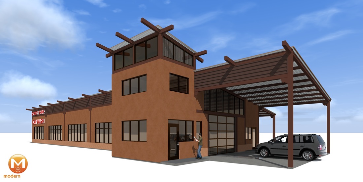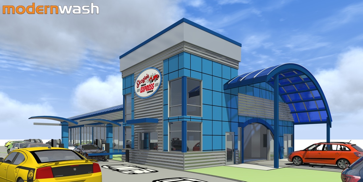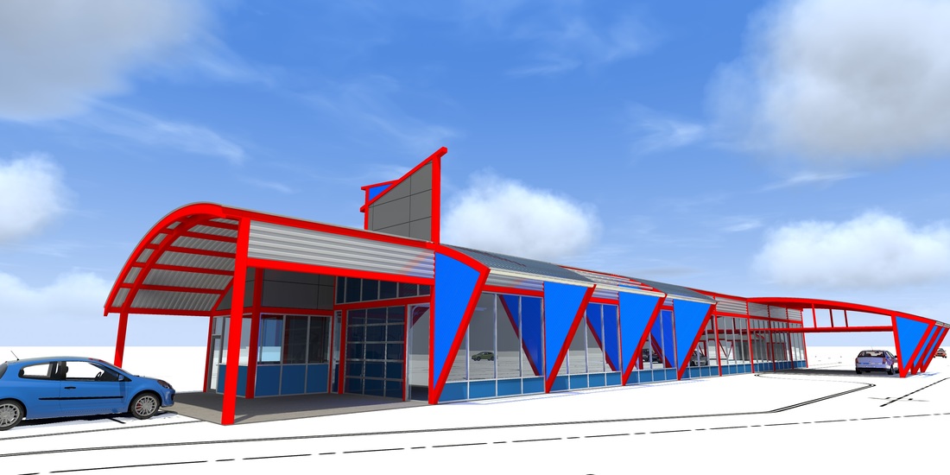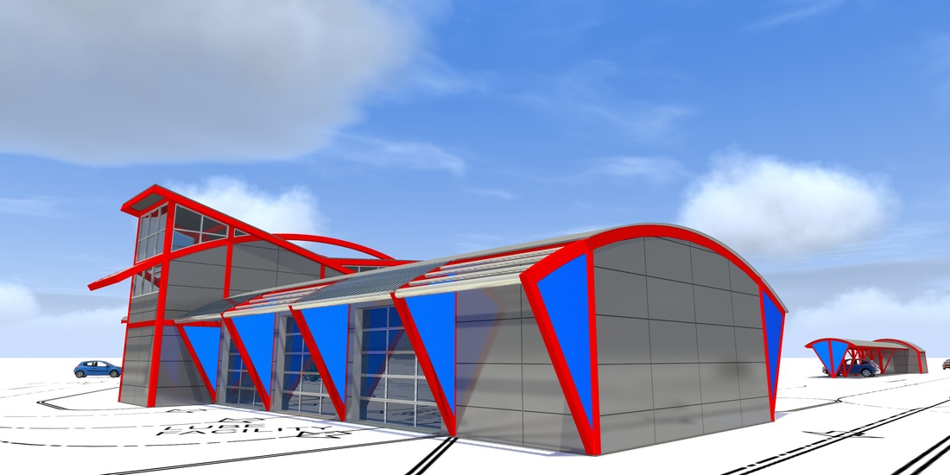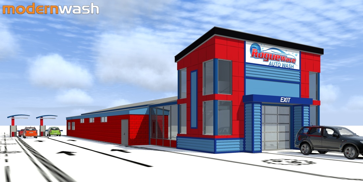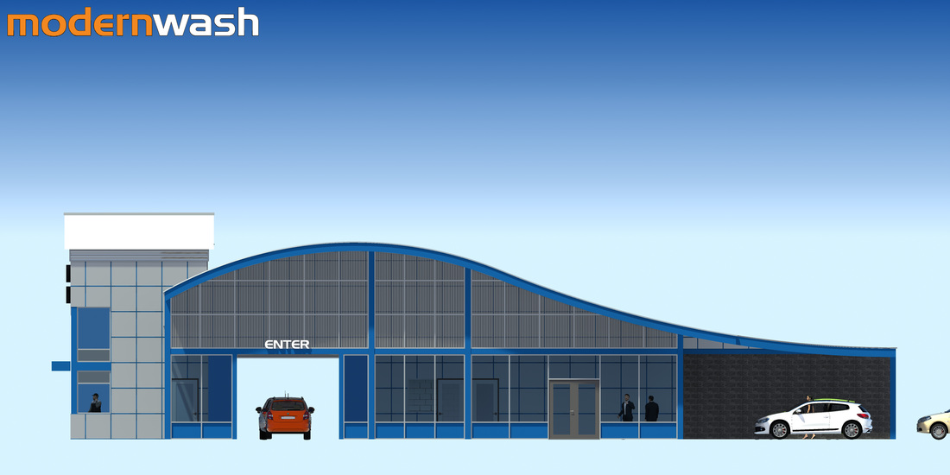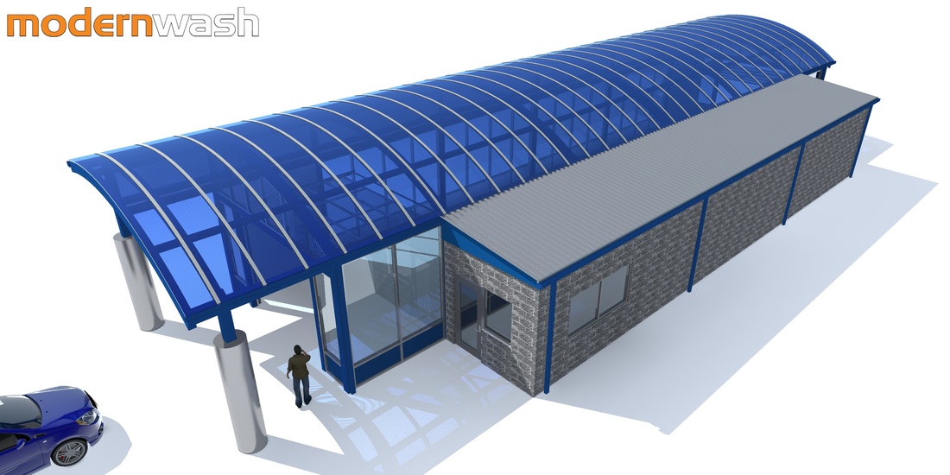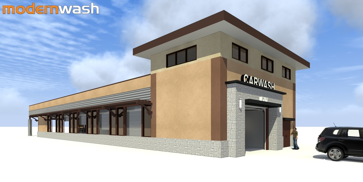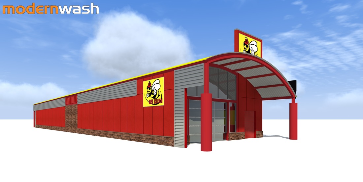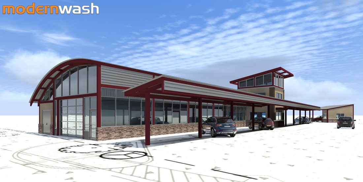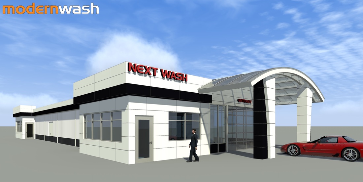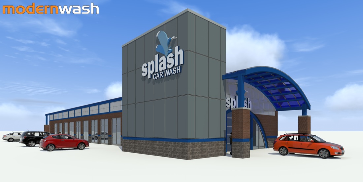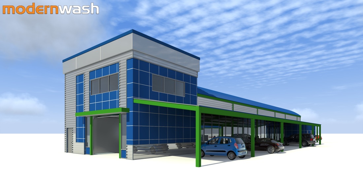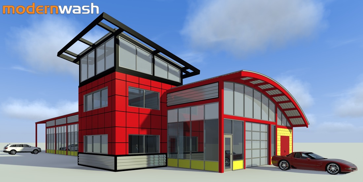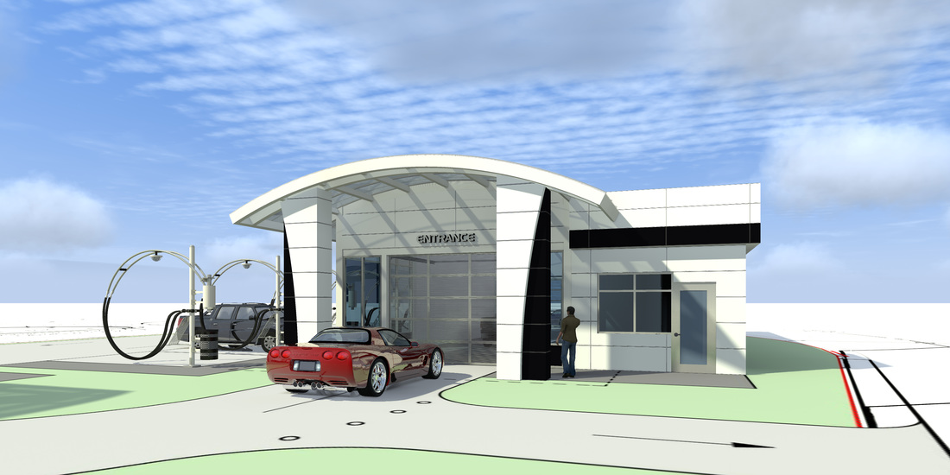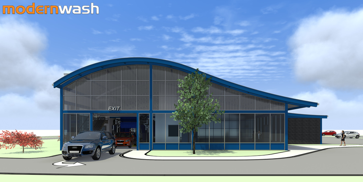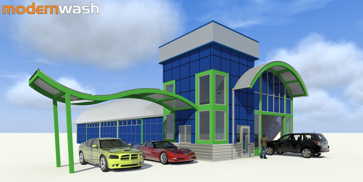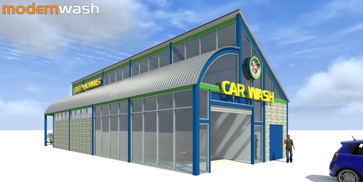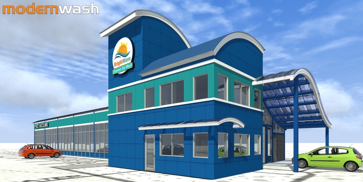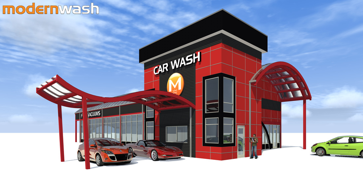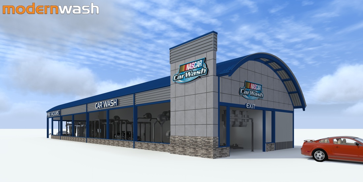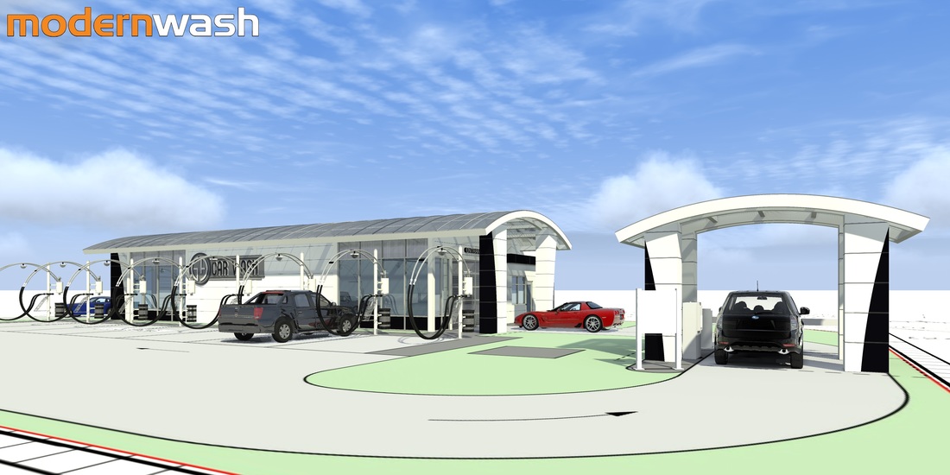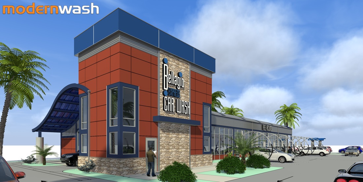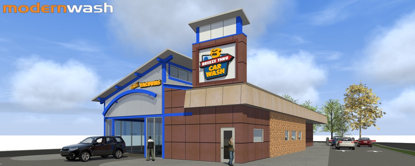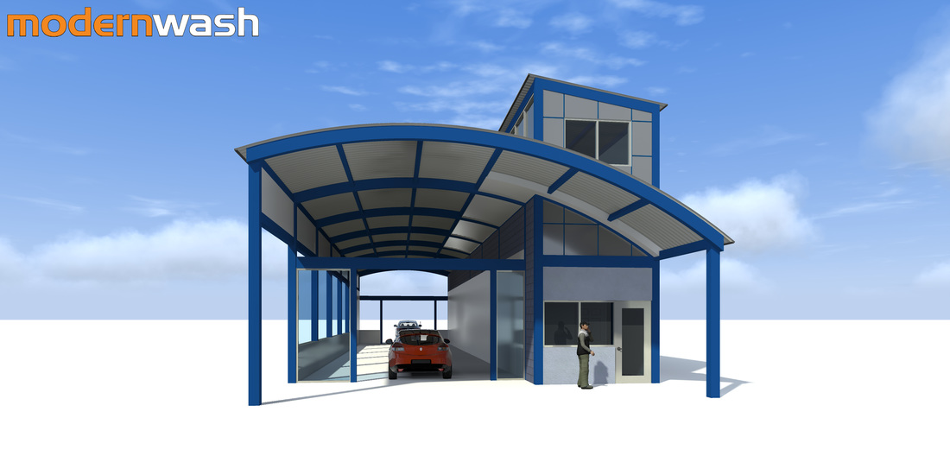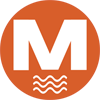Recent Projects
Take a look at a few of our recent Projects and the designs that operators like you have installed.
Older Projects are at the Top of the Page, More Recent Projects as you scroll down.
Older Projects are at the Top of the Page, More Recent Projects as you scroll down.
MOTO Express
Model: Metrocurve
If you are needing a smaller form factor in your building but still want an amazing design that gets attention while being a modern space and a great equipment enclosure, then look at this Metrocurve in a 75' Tunnel express. The folks behind MOTO Express were looking for a building that would fit a smaller footprint while still having great highway presence. The curve roof and bright colors grab attention and the size allows for express tunnel equipment in areas where site size is becoming more of an issue in urban areas. This model is available in multiple sizes to fit the clients needs while having the details that offer many modern design cues and relays an elevated sense of retail structure. Upscale claddings with lots of glass panels help to complete the look.
If you are needing a smaller form factor in your building but still want an amazing design that gets attention while being a modern space and a great equipment enclosure, then look at this Metrocurve in a 75' Tunnel express. The folks behind MOTO Express were looking for a building that would fit a smaller footprint while still having great highway presence. The curve roof and bright colors grab attention and the size allows for express tunnel equipment in areas where site size is becoming more of an issue in urban areas. This model is available in multiple sizes to fit the clients needs while having the details that offer many modern design cues and relays an elevated sense of retail structure. Upscale claddings with lots of glass panels help to complete the look.
REIGN Express
Model: Axiom Prime -X
The folks behind the Reign Express Model were very succseful Conveinence Store chain operators, that have turned their attention to the carwash industry! They required a design that was different, modern and expressed their brand aesthetic. They chose a version of our Axiom Next Generation Model. This model has details that offer many modern design cues and relays an elevated sense of retail structure. Upscale claddings with aluminum wood look panels help to complete the look. Reign is posed to dominate the Northeast with multiple locations.
The folks behind the Reign Express Model were very succseful Conveinence Store chain operators, that have turned their attention to the carwash industry! They required a design that was different, modern and expressed their brand aesthetic. They chose a version of our Axiom Next Generation Model. This model has details that offer many modern design cues and relays an elevated sense of retail structure. Upscale claddings with aluminum wood look panels help to complete the look. Reign is posed to dominate the Northeast with multiple locations.
Smitty's Lufkin Express
Owner: Squirrel Real Estate
Model: Axiom Prime -X
The Smittys group is investing heavily in the car wash market by developing several sites and in fact is developing a major presence in several states across the country. The Axiom Prime X was the model that they chose to market in their new venture. These structures feature custom stonework that sets off the design and gives a definite southwest flair. We wish the Smittys group great success!
Model: Axiom Prime -X
The Smittys group is investing heavily in the car wash market by developing several sites and in fact is developing a major presence in several states across the country. The Axiom Prime X was the model that they chose to market in their new venture. These structures feature custom stonework that sets off the design and gives a definite southwest flair. We wish the Smittys group great success!
Station Auto Wash
Owner: Ryan Magazine
Model: Axiom Prime X CUSTOM
Ryan wanted something different with prominent use of stone for a very classical design. We started with our Axiom Prime -X and altered the tower as well as increased the height of the equipment room to allow for tons of useable space.This building definitely makes a statement and exudes elegance and style.
Model: Axiom Prime X CUSTOM
Ryan wanted something different with prominent use of stone for a very classical design. We started with our Axiom Prime -X and altered the tower as well as increased the height of the equipment room to allow for tons of useable space.This building definitely makes a statement and exudes elegance and style.
Wash Boss
Owner: Zack Fortner
Location: Evansville IN
Model: Axiom Prime
Zack has a background in the automotive sector and had a desire to enter the carwash industry with a really outstanding design. Zack started with our Axiom Prime model which features a prominent Tower. This colors of this model features plenty of street presence and makes a very bright statement. Wash Boss is an awesome design and is just the start of Zack's plans for the future.
Location: Evansville IN
Model: Axiom Prime
Zack has a background in the automotive sector and had a desire to enter the carwash industry with a really outstanding design. Zack started with our Axiom Prime model which features a prominent Tower. This colors of this model features plenty of street presence and makes a very bright statement. Wash Boss is an awesome design and is just the start of Zack's plans for the future.
____________________________________________________________________________________________________________________________________
Sammy's Express
Owner: Rob Gianonne
Location: Maple Shade, NJ
Model: Axiom Prime -X
Rob has a background in the financial sector and had a desire to enter the carwash industry with a bang. Rob chose our Axiom Prime -X model for the basis of his carwash dynasty. This model features plenty of highway presence and helps to make a statement. Sammy's draws business from miles away its retail area making it a tremendously successful carwash site.
Location: Maple Shade, NJ
Model: Axiom Prime -X
Rob has a background in the financial sector and had a desire to enter the carwash industry with a bang. Rob chose our Axiom Prime -X model for the basis of his carwash dynasty. This model features plenty of highway presence and helps to make a statement. Sammy's draws business from miles away its retail area making it a tremendously successful carwash site.
____________________________________________________________________________________________________________________________________
Kopetsky Express
Owner: The Bowman Family
Location: Greenwood, IN
Model: Axiom Wave
The Bowman Family have had a long successful history in multiple other industries and now have joined forces with the Kopetsky Carwash dynasty to form the new Kopetsky Express. They chose our Axiom Wave model for the start of this new venture. The Axiom Wave is a super popular design that brings in the business. Combine this design with a great staff and awesome marketing and you can count on success.
Location: Greenwood, IN
Model: Axiom Wave
The Bowman Family have had a long successful history in multiple other industries and now have joined forces with the Kopetsky Carwash dynasty to form the new Kopetsky Express. They chose our Axiom Wave model for the start of this new venture. The Axiom Wave is a super popular design that brings in the business. Combine this design with a great staff and awesome marketing and you can count on success.
____________________________________________________________________________________________________________________________________
Rip Tide Express
Owner: Rip Tide
Location: Corpus Christi TX
Model: Metrocurve 518e with Sign Tower
Rip Tide went with our popular Metrocurve 518e that provides a lot of bang for the buck! This design is both economical while providing a very striking design. The additional sign tower gives a height element that can be used for signage and increase the real estate of the viewing corridors making your building more visible to the street.
Location: Corpus Christi TX
Model: Metrocurve 518e with Sign Tower
Rip Tide went with our popular Metrocurve 518e that provides a lot of bang for the buck! This design is both economical while providing a very striking design. The additional sign tower gives a height element that can be used for signage and increase the real estate of the viewing corridors making your building more visible to the street.
____________________________________________________________________________________________________________________________________
Bee Clean San Marcos
Owner: Bob Nami
Location: San Antonio TX
Model: Metrocurve 518e with Sign Tower
This is another one of Bob's successful Bee Clean Carwash Sites. Bob continues his success with the San Marcos location.
Location: San Antonio TX
Model: Metrocurve 518e with Sign Tower
This is another one of Bob's successful Bee Clean Carwash Sites. Bob continues his success with the San Marcos location.
____________________________________________________________________________________________________________________________________
Carwash Consignment
Owners: Carwash Consignment
Location: Corpus Christi TX
Model: Metrocurbe 518e with Sign Tower
The owners wanted a building that would get attention and feature a stylish modern aesthetic. This model was chosen for the modern features as well as the fast assembly and depreciation benefits.
Location: Corpus Christi TX
Model: Metrocurbe 518e with Sign Tower
The owners wanted a building that would get attention and feature a stylish modern aesthetic. This model was chosen for the modern features as well as the fast assembly and depreciation benefits.
____________________________________________________________________________________________________________________________________
PureWash Express - Dripping Springs TX
Owners: Jeff Betzing
Location:Dripping Springs TX
Model: Axiom Prime X
The client wanted a design that would get attention while also featuring stone cladding that is queried from the area. The Axiom Prime -X was a great choice!
This model features our Axiom Tower Element with exclusive two story office with lots of glass for site monitoring, as well as the Secondary Equipment Room Monolith Sign Tower that allows for extended Signage. This design allows for great site visibility from multiple angles no matter where the structure is placed on the lot. The entrance / exit elevations feature our ARC Entrance / Exit Element and allow for great LED light accenting. The angled sidewall gives a unique view from the tunnel side. add to all this with our steel curved roof featuring polycarbonate skylights and a hip roof pay station and you have a complete package for success.
Location:Dripping Springs TX
Model: Axiom Prime X
The client wanted a design that would get attention while also featuring stone cladding that is queried from the area. The Axiom Prime -X was a great choice!
This model features our Axiom Tower Element with exclusive two story office with lots of glass for site monitoring, as well as the Secondary Equipment Room Monolith Sign Tower that allows for extended Signage. This design allows for great site visibility from multiple angles no matter where the structure is placed on the lot. The entrance / exit elevations feature our ARC Entrance / Exit Element and allow for great LED light accenting. The angled sidewall gives a unique view from the tunnel side. add to all this with our steel curved roof featuring polycarbonate skylights and a hip roof pay station and you have a complete package for success.
____________________________________________________________________________________________________________________________________
Fast Freddy's Express - Frankfort KY
Owners: Freddy, Robbie and Geoff Rather
Location: Frankfort KY
The Rather Family made a big splash into the carwash industry, they cane from a financial industries background and with that bring a very precise plan as to how they want to increase their market share. They purchased two existing locations which Modernwash helped to provide a redesign to better help with the branding they wanted to establish. The third location came quickly with the Fuel City with an enlarged Exit Tower. This design matches the existing re-branding that Modernwash did for the other buildings. The Fuel City design is an economical mono slope roof design that relays a very modern aesthetic while helping to keep costs down. The enlarged Two and Half Story Tower element is the extra bling of the overall design. Its large presence definitely gets highway traffic from all view corridors.There are plenty of locations for on building signage and the design has multiple locations for decorative lighting and accents. We wish the Rather Family great continued success!
Location: Frankfort KY
The Rather Family made a big splash into the carwash industry, they cane from a financial industries background and with that bring a very precise plan as to how they want to increase their market share. They purchased two existing locations which Modernwash helped to provide a redesign to better help with the branding they wanted to establish. The third location came quickly with the Fuel City with an enlarged Exit Tower. This design matches the existing re-branding that Modernwash did for the other buildings. The Fuel City design is an economical mono slope roof design that relays a very modern aesthetic while helping to keep costs down. The enlarged Two and Half Story Tower element is the extra bling of the overall design. Its large presence definitely gets highway traffic from all view corridors.There are plenty of locations for on building signage and the design has multiple locations for decorative lighting and accents. We wish the Rather Family great continued success!
____________________________________________________________________________________________________________________________________
Nascar Express -Seminole FL
Owner: Steve Anderson
Location: Seminole FL
This building features the angled sidewall as well as increased Tunnel height of our Axiom Prime X model. This increased height allows us to add many options including our enlarged Entrance / Exit transom area which can be utilized for increased building signage as well as our Full ARC Entrance Element. These help to add to a truly striking design with lots of highway presence. This building is in Florida which allows for an open sidewall design. The open sidewall enables us to enclose most of the interior with our Tongue and Groove PVC panels in white finish which relays a very clean design. The Tower has a canopy design element that translates the frame color in a striking blue color. We wish Nascar Carwash continued success!
Location: Seminole FL
This building features the angled sidewall as well as increased Tunnel height of our Axiom Prime X model. This increased height allows us to add many options including our enlarged Entrance / Exit transom area which can be utilized for increased building signage as well as our Full ARC Entrance Element. These help to add to a truly striking design with lots of highway presence. This building is in Florida which allows for an open sidewall design. The open sidewall enables us to enclose most of the interior with our Tongue and Groove PVC panels in white finish which relays a very clean design. The Tower has a canopy design element that translates the frame color in a striking blue color. We wish Nascar Carwash continued success!
____________________________________________________________________________________________________________________________________
Drew's Express - College Station TX
Location: College Station TX
Owner: Drew Congleton
This is a new carwash location for Drew's Express. Drew wanted a design and building system that was reproducible in order to better help their increased growth.
Drew required a design that would pick up design question from his earlier conventional carwash building. We utilized our FUEL CITY model which features a mono slope roof design as well as our Hip - Roof URBANWASH model for the Tower roof feature. This combining of designs allows us to match multiple traditional building styles. Drew is already working on the next location and we wish him well as he continues to grow his carwash empire.
Owner: Drew Congleton
This is a new carwash location for Drew's Express. Drew wanted a design and building system that was reproducible in order to better help their increased growth.
Drew required a design that would pick up design question from his earlier conventional carwash building. We utilized our FUEL CITY model which features a mono slope roof design as well as our Hip - Roof URBANWASH model for the Tower roof feature. This combining of designs allows us to match multiple traditional building styles. Drew is already working on the next location and we wish him well as he continues to grow his carwash empire.
____________________________________________________________________________________________________________________________________
Finish Line Express - Carbondale IL
Location: Carbondale IL
Owners: Nancy Bergfield and Chris Presswood
Model: AXIOM PRIME
This is a new car wash location to add to the Mother - Son Car Wash groups other car wash locations.
This features our AXIOM PRIME Model with the addition of a Twin Tower Design.
This includes a Prime Twin Tower with the equipment room being a two story design housed within the exit Tower.
The Tunnel portion features our large offset curved roof design.
This design offers the scale "AXIOM" look.The two story Tower makes a great location for the operator to have full site views and plenty of room for telemetry as well as second floor office area in the main Tower.
Nancy and Chris are great folks, great operators and great friends. We wish them well while continuing to grow their operations.
Owners: Nancy Bergfield and Chris Presswood
Model: AXIOM PRIME
This is a new car wash location to add to the Mother - Son Car Wash groups other car wash locations.
This features our AXIOM PRIME Model with the addition of a Twin Tower Design.
This includes a Prime Twin Tower with the equipment room being a two story design housed within the exit Tower.
The Tunnel portion features our large offset curved roof design.
This design offers the scale "AXIOM" look.The two story Tower makes a great location for the operator to have full site views and plenty of room for telemetry as well as second floor office area in the main Tower.
Nancy and Chris are great folks, great operators and great friends. We wish them well while continuing to grow their operations.
____________________________________________________________________________________________________________________________________
Miles Auto Spa Express Wash - Franklin TN
Location: Franklin TN
Owners: Miles Johnson and Rocky Croslin
Model: FUEL CITY
Miles and Rocky already had a very strong brand for their express business with pre existing locations so we took their existing design themes and translated them over into their next generation express / retail model.
Both these gentlemen were seasoned operators with quite a bit of car wash experience and knew the clientele they wanted to market to, so with that in mind we created a FUEL CITY design that would showcase the strengths of their existing brand.
This FUEL CITY design features an economical mono slope roof system as well as our ACM Aluminum Composite Material Panel cladding in distinctive yellow.
This project also features our Fiber Cement Cladding that replicates a block look and meets Energy Code Criteria as well as installing quickly (no more waiting for the block layer)
Mile Auto Spa Express also features a Retail Area in which wheels and other aftermarket parts are sold.
We wish Miles and Rocky well while continuing to grow their great brand!
Owners: Miles Johnson and Rocky Croslin
Model: FUEL CITY
Miles and Rocky already had a very strong brand for their express business with pre existing locations so we took their existing design themes and translated them over into their next generation express / retail model.
Both these gentlemen were seasoned operators with quite a bit of car wash experience and knew the clientele they wanted to market to, so with that in mind we created a FUEL CITY design that would showcase the strengths of their existing brand.
This FUEL CITY design features an economical mono slope roof system as well as our ACM Aluminum Composite Material Panel cladding in distinctive yellow.
This project also features our Fiber Cement Cladding that replicates a block look and meets Energy Code Criteria as well as installing quickly (no more waiting for the block layer)
Mile Auto Spa Express also features a Retail Area in which wheels and other aftermarket parts are sold.
We wish Miles and Rocky well while continuing to grow their great brand!
____________________________________________________________________________________________________________________________________
Freedom Express Wash - Tulsa OK
Location: Tulsa OK
Owner: Hayden Greene
Model: AXIOM BETA
Hayden was wanting a very modern design that would feature a large sweeping curve roof.
The answer was our AXIOM BETA which is one of our early curve roof designs that features a low sweeping curve with a sidewall overhang.
This gives a different style from the more bulbous curve of our full scale AXIOM PRIME model.
The two story Tower creates a great area for storage as well as adding visibility for signage.
We thank Hayden has established a great look for his brand with this design as well as the chosen color scheme.
Owner: Hayden Greene
Model: AXIOM BETA
Hayden was wanting a very modern design that would feature a large sweeping curve roof.
The answer was our AXIOM BETA which is one of our early curve roof designs that features a low sweeping curve with a sidewall overhang.
This gives a different style from the more bulbous curve of our full scale AXIOM PRIME model.
The two story Tower creates a great area for storage as well as adding visibility for signage.
We thank Hayden has established a great look for his brand with this design as well as the chosen color scheme.
____________________________________________________________________________________________________________________________________
Shine Express Wash - Lexington KY |
Location: Lexington KY
Owners: Brandon Rauch and David Douglas
Model: AXIOM MXR
Both these gentlemen were seasoned operators with quite a bit of car wash experience.
They have undertaken the new venture of Shine Express and wanted to grow their new brand with a distinctive upscale design.They chose our AXIOM MXR Model as a starting point for their new brand.
This model features our Out Rig Tower Design as well as an economical mono slope roof.
The Clients optioned our Multi Wall Polycarbonate Daylight Roof System to add large amounts of light into the Tunnel and connected Retail Areas.
The two story Tower makes a great location for the operator to have full site views and plenty of room for telemetry as well as second floor office area.
Brandon and David are knowledgeable operators and knew what they wanted to convey in their new location. We wish them well while continuing to grow their new brand!
Owners: Brandon Rauch and David Douglas
Model: AXIOM MXR
Both these gentlemen were seasoned operators with quite a bit of car wash experience.
They have undertaken the new venture of Shine Express and wanted to grow their new brand with a distinctive upscale design.They chose our AXIOM MXR Model as a starting point for their new brand.
This model features our Out Rig Tower Design as well as an economical mono slope roof.
The Clients optioned our Multi Wall Polycarbonate Daylight Roof System to add large amounts of light into the Tunnel and connected Retail Areas.
The two story Tower makes a great location for the operator to have full site views and plenty of room for telemetry as well as second floor office area.
Brandon and David are knowledgeable operators and knew what they wanted to convey in their new location. We wish them well while continuing to grow their new brand!
______________________________________________________________________________
Finish Line Express Wash - Marion IL
Location: Marion IL
Owners: Nancy Bergfield and Chris Presswood
Model: AXIOM OXR
This is a new car wash location to add to the Mother - Son Car Wash groups other car wash locations.
Nancy and Chris continue to grow their operations using our AXIOM OXR Model.
This model features our Out Rig Tower Design. The Tunnel portion features our large offset curved roof design.
This design offers many advantages of a full scale AXIOM model but is less expensive while still being striking.The two story Tower makes a great location for the operator to have full site views and plenty of room for telemetry as well as second floor office area.
Nancy and Chris are great folks,great operators and great friends. We wish them well while continuing to grow their operations.
Owners: Nancy Bergfield and Chris Presswood
Model: AXIOM OXR
This is a new car wash location to add to the Mother - Son Car Wash groups other car wash locations.
Nancy and Chris continue to grow their operations using our AXIOM OXR Model.
This model features our Out Rig Tower Design. The Tunnel portion features our large offset curved roof design.
This design offers many advantages of a full scale AXIOM model but is less expensive while still being striking.The two story Tower makes a great location for the operator to have full site views and plenty of room for telemetry as well as second floor office area.
Nancy and Chris are great folks,great operators and great friends. We wish them well while continuing to grow their operations.
______________________________________________________________________________
Aqua Express Car Wash
Location: Oklahoma City OK
Owner: Aqua Express LLC
Located in the heart of Oklahoma City this is a very efficient and economical car wash layout and design.
This is our METROCURVE 518e (Curved Roof) design which features our large offset curved roof design.
This building utilizes stained stucco panels on the exterior to fit the nearby surroundings. Modernwash offers many different exterior finishes to fit within each
and every different environment.
Owner: Aqua Express LLC
Located in the heart of Oklahoma City this is a very efficient and economical car wash layout and design.
This is our METROCURVE 518e (Curved Roof) design which features our large offset curved roof design.
This building utilizes stained stucco panels on the exterior to fit the nearby surroundings. Modernwash offers many different exterior finishes to fit within each
and every different environment.
______________________________________________________________________________
Trax Car Wash
Location: Wichita KS
Owner: Stan and Steve Cox
These brothers are car wash veterans and have located their latest wash in a nearby large retail center. This is an adaption of our FUEL CITY model and is a very efficient and economical car wash layout and design. FUEL CITY (Mono Slope Roof) design which features our mono slope roof design with a stucco clad surround that allows for a great signage and graphics area.
This building utilizes a combination of stained split face block and stucco panels on the exterior to fit the nearby surroundings. These exterior finishes fit well with the other buildings in the retail district. The project is awaiting final local approvals.
Owner: Stan and Steve Cox
These brothers are car wash veterans and have located their latest wash in a nearby large retail center. This is an adaption of our FUEL CITY model and is a very efficient and economical car wash layout and design. FUEL CITY (Mono Slope Roof) design which features our mono slope roof design with a stucco clad surround that allows for a great signage and graphics area.
This building utilizes a combination of stained split face block and stucco panels on the exterior to fit the nearby surroundings. These exterior finishes fit well with the other buildings in the retail district. The project is awaiting final local approvals.
______________________________________________________________________________
Hurricane Express
Location: Milton, FL
Owner: James Chapman
This is the client's first car wash and given the location he wanted something very clear and bright but it needed to be somewhat traditional in the roof design to fit within the surrounding retail mix. The URBANWASH (Hip Roof) is a popular model to fit this criteria. It is traditional and the Daylight Roof panels on the entrance and exit areas definitely make this design very sleek and modern. The location required a 130 mph+ hurricane rating so we used our i-5 glazing system with special reinforcements to meet the code requirements. The ACM panels add additional color as well as location for graphics.
Owner: James Chapman
This is the client's first car wash and given the location he wanted something very clear and bright but it needed to be somewhat traditional in the roof design to fit within the surrounding retail mix. The URBANWASH (Hip Roof) is a popular model to fit this criteria. It is traditional and the Daylight Roof panels on the entrance and exit areas definitely make this design very sleek and modern. The location required a 130 mph+ hurricane rating so we used our i-5 glazing system with special reinforcements to meet the code requirements. The ACM panels add additional color as well as location for graphics.
______________________________________________________________________________
Super Shine
Location: Knoxville, TN
Owner: Dave Hudson
The Super Shine Car Wash is located near a prime shopping district and the project called for a catchy design.
The Owner liked the METROCURVE design and wanted to use it as the basis of his design.
We incorporated an extended entry as well as a vending area.
Owner: Dave Hudson
The Super Shine Car Wash is located near a prime shopping district and the project called for a catchy design.
The Owner liked the METROCURVE design and wanted to use it as the basis of his design.
We incorporated an extended entry as well as a vending area.
______________________________________________________________________________
Breeze Thru # 2
Location: Cheyenne, WY
Owner: John and Andrea Agnew
John is a successful operator that wanted a unique structure with daylight roof. The basis of his design is the METROCURVE 518e with our 635 Polycarbonate Curved Roof system. This provides for a very striking composition showing off the offset curve feature of this design. This incorporates a transom area stucco signage panel that markets his free vacuums channel letters. The Polycarbonate Roof makes for huge amounts of customer loving daylight in the tunnel. His operation is set up with our viewing wall and a 180 degree glass viewing for the operator to see all points of vehicle service. This design features our Monolith Sign Tower clad in matching stucco. John uses stained block as an economical filler as well as using the block and color to theme to another location.
We are currently designing John's next location Breeze Thru # 3.
Owner: John and Andrea Agnew
John is a successful operator that wanted a unique structure with daylight roof. The basis of his design is the METROCURVE 518e with our 635 Polycarbonate Curved Roof system. This provides for a very striking composition showing off the offset curve feature of this design. This incorporates a transom area stucco signage panel that markets his free vacuums channel letters. The Polycarbonate Roof makes for huge amounts of customer loving daylight in the tunnel. His operation is set up with our viewing wall and a 180 degree glass viewing for the operator to see all points of vehicle service. This design features our Monolith Sign Tower clad in matching stucco. John uses stained block as an economical filler as well as using the block and color to theme to another location.
We are currently designing John's next location Breeze Thru # 3.
Bee Clean # 1
Location: San Antonio, TX
Owner: Bob Nami
Bob wanted a unique design that would get his customers' attention and would be easily themed so that he could brand multiple locations.
Using the METROCURVE 518e (Curved Roof) meets the criteria. It is a very unique design with its offset curve roof design and it is available with a Monolith Sign Tower as well as a corrugated signage area for channel letters listing the free vacuums on site. Special colors finish the exterior look that will brand his future locations to this site.
We are currently building Bob's next location Bee Clean #2.
Owner: Bob Nami
Bob wanted a unique design that would get his customers' attention and would be easily themed so that he could brand multiple locations.
Using the METROCURVE 518e (Curved Roof) meets the criteria. It is a very unique design with its offset curve roof design and it is available with a Monolith Sign Tower as well as a corrugated signage area for channel letters listing the free vacuums on site. Special colors finish the exterior look that will brand his future locations to this site.
We are currently building Bob's next location Bee Clean #2.
Classen Car Wash
Location: Oklahoma City, OK
Owner: Tamra Feiland
This is Tammy's first location and it needed to meet a fairly stringent city design requirement. The area that this is located has several buildings with an Asian design influence, so the Car Wash need to at least harmonize with this aesthetic. The URBANWASH (Hip Roof) is the basis for her design and it was built with a lower roof pitch in order to fit within the surroundings. We kept in mind an idea of a modern Asian style while designing the building and this is where the Tower element was altered to fit the criteria.
Owner: Tamra Feiland
This is Tammy's first location and it needed to meet a fairly stringent city design requirement. The area that this is located has several buildings with an Asian design influence, so the Car Wash need to at least harmonize with this aesthetic. The URBANWASH (Hip Roof) is the basis for her design and it was built with a lower roof pitch in order to fit within the surroundings. We kept in mind an idea of a modern Asian style while designing the building and this is where the Tower element was altered to fit the criteria.
Sunshine Car Wash
Location: Memphis, TN
Owner: Tim Micehelotti
Tim's building started as a design from the local architects, Urbanarch Architectural Design. We worked with their design to incorporate it within our structural system and to make it code compliant we chose our FUEL CITY (Mono Slope Roof) as the basis of design. This structure features decorative ACM and metal exterior panels to give it a very unique look.
Owner: Tim Micehelotti
Tim's building started as a design from the local architects, Urbanarch Architectural Design. We worked with their design to incorporate it within our structural system and to make it code compliant we chose our FUEL CITY (Mono Slope Roof) as the basis of design. This structure features decorative ACM and metal exterior panels to give it a very unique look.
Time To Shine
Location: Crossville, TN
Owner: Mike and Theresa Roper
For Mike and Theresa's building we started with a more traditional design using the URBANWASH (Hip Roof) model.
Since these operators wanted sunlight but less glass we designed a transom using easy to clean polycarbonate secured in an aluminum framework.
The tower adds visibility to their location which sits slightly off the main road.
Owner: Mike and Theresa Roper
For Mike and Theresa's building we started with a more traditional design using the URBANWASH (Hip Roof) model.
Since these operators wanted sunlight but less glass we designed a transom using easy to clean polycarbonate secured in an aluminum framework.
The tower adds visibility to their location which sits slightly off the main road.
Bee Clean #2
Location: San Antonio TX
Owner: Bob Nami
Bob strikes again with his second car wash site using our METROCURVE MC518e offset curved roof design. This one is a flex serve facility featuring a detail canopy. We raised the side wall heights approximately 2' to increase his presence on this heavy retail location.
Options include round column covers, HR36 corrugated trims, raised above the eave signage boxes, stucco finish cladding panels, colored aluminum knee wall panels to match the main building color.
Owner: Bob Nami
Bob strikes again with his second car wash site using our METROCURVE MC518e offset curved roof design. This one is a flex serve facility featuring a detail canopy. We raised the side wall heights approximately 2' to increase his presence on this heavy retail location.
Options include round column covers, HR36 corrugated trims, raised above the eave signage boxes, stucco finish cladding panels, colored aluminum knee wall panels to match the main building color.
Clean Care Car Wash #2
Location: Cookeville TN
Owner: Roger Thomas
Roger has a main car wash that was designed to be a very modern car wash facility with a lube center incorporated into the main building.
Since he had such a strong brand presence given the previous building design, we wanted to bring qualities of the original into the new location.
We started with our FUEL CITY design and added a prominent Tower element for visual appeal as well as our HR-36 corrugated surround to complete the look.
Owner: Roger Thomas
Roger has a main car wash that was designed to be a very modern car wash facility with a lube center incorporated into the main building.
Since he had such a strong brand presence given the previous building design, we wanted to bring qualities of the original into the new location.
We started with our FUEL CITY design and added a prominent Tower element for visual appeal as well as our HR-36 corrugated surround to complete the look.
Breeze Thru Car Wash #3
Location: Longmont CO
Owners: John and Andrea Agnew
John and Andrea are continuing their excellent car wash track record with this new site that features a separate MC518e detail building.
This was a custom design that incorporates parts of John and Andreas first car wash building as well as the second that we constructed, to create an all inclusive brand style that connects their different locations.
We designed a custom METROCURVE featuring a large curved metal roof with a monoslope roof at the equipment / customer waiting area.
Options include: block tower with clock feature, HR36 cladding trims, ACM panels at clerestory, curved roof detail building, block cladding.
Owners: John and Andrea Agnew
John and Andrea are continuing their excellent car wash track record with this new site that features a separate MC518e detail building.
This was a custom design that incorporates parts of John and Andreas first car wash building as well as the second that we constructed, to create an all inclusive brand style that connects their different locations.
We designed a custom METROCURVE featuring a large curved metal roof with a monoslope roof at the equipment / customer waiting area.
Options include: block tower with clock feature, HR36 cladding trims, ACM panels at clerestory, curved roof detail building, block cladding.
Xpress Car Wash
Location: Kernersville NC
Owner: Mac Allen
This is a proposed car wash building to add to Mac's current lube facilities site.
This is a combination of our METROCURVE XTC with an added Tower element.
The project is waiting local approvals.
Owner: Mac Allen
This is a proposed car wash building to add to Mac's current lube facilities site.
This is a combination of our METROCURVE XTC with an added Tower element.
The project is waiting local approvals.
Freaky Clean Car Wash
Location: San Antonio TX
Owner: Fredericksburg Express Tunnel LLC
This is a proposed car wash building to add to the group's other car wash locations.
This is our METROCURVE model which features a large glass clerestory that allows an abundance of light into the tunnel.
The project has recently launched and is expected to be installed February 2013.
Owner: Fredericksburg Express Tunnel LLC
This is a proposed car wash building to add to the group's other car wash locations.
This is our METROCURVE model which features a large glass clerestory that allows an abundance of light into the tunnel.
The project has recently launched and is expected to be installed February 2013.
Tejas Car Wash
Location: San Antonio TX
Owner:Ehrenberg Chesler Investments
This is a new car wash location to add to the group's other car wash locations.
This is one of our AXIOM designs (OUT RIG Style) which features our large offset curved roof design as well as our Out rig Tower element.
This design offers many advantages of a full scale AXIOM model but is less expensive while still being striking.
The project has recently launched and is expected to be installed March 2013.
Owner:Ehrenberg Chesler Investments
This is a new car wash location to add to the group's other car wash locations.
This is one of our AXIOM designs (OUT RIG Style) which features our large offset curved roof design as well as our Out rig Tower element.
This design offers many advantages of a full scale AXIOM model but is less expensive while still being striking.
The project has recently launched and is expected to be installed March 2013.
Finish Line
Location: Paducah KY
Owner: Nancy Bergfield and Chris Presswood
Model: AXIOM OXR
This is a new car wash location to add to the Mother - Son Car Wash groups other car wash locations.
This is one of our AXIOM OXR designs (OUT RIG Style) which features our large offset curved roof design as well as our Tilted Out Rig Tower element.
This design offers many advantages of a full scale AXIOM model but is less expensive while still being striking.The two story Tower makes a great location for the operator to have full site views and plenty of room for telemetry as well as second floor office area.
Nancy and Chris are great businesspeople and dedicated to growing their operations.
Owner: Nancy Bergfield and Chris Presswood
Model: AXIOM OXR
This is a new car wash location to add to the Mother - Son Car Wash groups other car wash locations.
This is one of our AXIOM OXR designs (OUT RIG Style) which features our large offset curved roof design as well as our Tilted Out Rig Tower element.
This design offers many advantages of a full scale AXIOM model but is less expensive while still being striking.The two story Tower makes a great location for the operator to have full site views and plenty of room for telemetry as well as second floor office area.
Nancy and Chris are great businesspeople and dedicated to growing their operations.
Eco Wash
Location: Williston VT
Owner: Aaron Vincelette
Model: AXIOM PRIME POLY
The owner faced many local challenges in the pursuit of building his car wash vision mainly in the form of local red tape, hurricanes and Indian artifacts,
but after 6 years of planning and overcoming many obstacles, Eco Wash is built and doing great! Aaron's building features many of our signature elements that combine to make the ultimate Mega-Wash. 2 story Office / operations Tower, Two level Equipment Room, interior PVC Tongue and Groove Panels thru out, Two Story Secondary Tower, expansive curtain wall glass system,Custom Second Floor Office Owner Viewing Windows and interior Glass Railing System, Operator Interior Glass Viewing Wall and access, Wave Pay Station Cover,Wave metallic panels and trims, our I-5 Custom Fiber Cement Panel (FCP) System with reveal trims, Attached Detail Bays with interior All Glass Waiting Room, LED Channel Letter Signage, This facility is slightly over 10,000 sf. The erection / installation took place over the most grueling winter conditions and our thanks go to our Road Warrior Crews that did an absolutely incredible job!
Owner: Aaron Vincelette
Model: AXIOM PRIME POLY
The owner faced many local challenges in the pursuit of building his car wash vision mainly in the form of local red tape, hurricanes and Indian artifacts,
but after 6 years of planning and overcoming many obstacles, Eco Wash is built and doing great! Aaron's building features many of our signature elements that combine to make the ultimate Mega-Wash. 2 story Office / operations Tower, Two level Equipment Room, interior PVC Tongue and Groove Panels thru out, Two Story Secondary Tower, expansive curtain wall glass system,Custom Second Floor Office Owner Viewing Windows and interior Glass Railing System, Operator Interior Glass Viewing Wall and access, Wave Pay Station Cover,Wave metallic panels and trims, our I-5 Custom Fiber Cement Panel (FCP) System with reveal trims, Attached Detail Bays with interior All Glass Waiting Room, LED Channel Letter Signage, This facility is slightly over 10,000 sf. The erection / installation took place over the most grueling winter conditions and our thanks go to our Road Warrior Crews that did an absolutely incredible job!
Arizona Auto Spa #5
Location: Tuscon AZ
Owner: Arizona Auto Spa Group
Model: METROCURVE 501e / 518e Custom Design
The Owners were looking for a unique design solution that would compliment their other existing locations.We worked closely with the General Manager / Owner Nathan Lawson to find the building model that would best fit as a starting point for their new design. The 501e's equal sidewall Curved Roof styling fit the bill providing a unique but functional building. The design features our signature awnings in distinctive yellow as well as built in sidewall shade elements.The owners wanted to add sunlight into the Tunnel but did not want the amount of light that a full polycarbonate or acrylic roof system would add given the western location, so the building features our inexpensive polycarbonate skylights mixed throughout the roof allowing for light points were desired. Our special silver metallic Wave Corrugated Panels are used extensively on the building to break up the areas of stucco and steel.This project also features our internally lighted LED Channel Letters which give a great amount of advertising while being very inexpensive to purchase and operate. The site was large enough that we were able to do a separate tower that would house the vacuum motors as well as providing a convenient vending option.This project featured many of our in house options including interior Tunnel Lighting, HVAC in wall heating / cooling units, Dryer Room, Chemical Wall, Polycarbonate Overhead Doors among a few.
Owner: Arizona Auto Spa Group
Model: METROCURVE 501e / 518e Custom Design
The Owners were looking for a unique design solution that would compliment their other existing locations.We worked closely with the General Manager / Owner Nathan Lawson to find the building model that would best fit as a starting point for their new design. The 501e's equal sidewall Curved Roof styling fit the bill providing a unique but functional building. The design features our signature awnings in distinctive yellow as well as built in sidewall shade elements.The owners wanted to add sunlight into the Tunnel but did not want the amount of light that a full polycarbonate or acrylic roof system would add given the western location, so the building features our inexpensive polycarbonate skylights mixed throughout the roof allowing for light points were desired. Our special silver metallic Wave Corrugated Panels are used extensively on the building to break up the areas of stucco and steel.This project also features our internally lighted LED Channel Letters which give a great amount of advertising while being very inexpensive to purchase and operate. The site was large enough that we were able to do a separate tower that would house the vacuum motors as well as providing a convenient vending option.This project featured many of our in house options including interior Tunnel Lighting, HVAC in wall heating / cooling units, Dryer Room, Chemical Wall, Polycarbonate Overhead Doors among a few.
Breeze Thru Car Wash #4
Location: Greeley Co
Owner: John and Andrea Agnew
This is number 4 in the Breeze Thru Family for the Agnew's which is similar in design to the Longmont location.This is a custom METROCURVE model featuring a large clerestory glass system which gives excellent indirect daylighting into the main tunnel. This building has mono slope insulated roof panels designed to withstand the locations cold climate. A combination of silver metallic cladding and trim panels combined with traditional stained block enable this structure to fit into any marketing area while maintaining an edge of modern sophistication. The clock tower is similar to the Longmont location and firmly anchors the branding between the locations.
This site is a flex serve and features our METROCURVE 518e drop curve design as the versatile detail tunnel.The Agnew's are excellent operators and we wish them all the best in their newest location.
Owner: John and Andrea Agnew
This is number 4 in the Breeze Thru Family for the Agnew's which is similar in design to the Longmont location.This is a custom METROCURVE model featuring a large clerestory glass system which gives excellent indirect daylighting into the main tunnel. This building has mono slope insulated roof panels designed to withstand the locations cold climate. A combination of silver metallic cladding and trim panels combined with traditional stained block enable this structure to fit into any marketing area while maintaining an edge of modern sophistication. The clock tower is similar to the Longmont location and firmly anchors the branding between the locations.
This site is a flex serve and features our METROCURVE 518e drop curve design as the versatile detail tunnel.The Agnew's are excellent operators and we wish them all the best in their newest location.
Auto Clean Express
Jeff's Express
Location: Fort Lauderdale FL
Owners: Mike and Jeff Fazio
Model: Mertrocurve 518e
The Owners are developing several sites in the Florida market. This site was an existing wash that was raised and remodeled in order to install the modern new design. We were able to do a 3d site plan that took the existing site and structures into account and give a very realistic idea of what the finished site would be like. This is always a helpful tool to use with city planners, investors, partners and bankers. This is an open air wash in that given the climate, freezing cold weather is not an issue so the wash can be built with out glass and enclosures allowing the equipment to be exposed. The equipment room is enclosed and protected from the elements. The building is a combination of high end architectural metal panels and stucco. The site location allows for expansive lighting and beautiful year round operation.
Owners: Mike and Jeff Fazio
Model: Mertrocurve 518e
The Owners are developing several sites in the Florida market. This site was an existing wash that was raised and remodeled in order to install the modern new design. We were able to do a 3d site plan that took the existing site and structures into account and give a very realistic idea of what the finished site would be like. This is always a helpful tool to use with city planners, investors, partners and bankers. This is an open air wash in that given the climate, freezing cold weather is not an issue so the wash can be built with out glass and enclosures allowing the equipment to be exposed. The equipment room is enclosed and protected from the elements. The building is a combination of high end architectural metal panels and stucco. The site location allows for expansive lighting and beautiful year round operation.
Superior Wash
Location: Artesia New Mexico
Owners: Robert and Patty Duncan
Model: Axiom OXR
Robert and Patty are great folks and really wanted something different that would stand out in their market. We were only too happy to work with them on their Axiom OXR. Robert comes from an engineering background and was impressed with how well made our steel structures are created. Patty was interested in having a very neat together design. The clean aesthetic was important to them and so our I-5 Frame system with hidden connectors was the perfect fit! To help with the overall project cost, block was used at the equipment room exterior as well as using our FCP Fiber Cement Panel System on the Tower and accent areas. Giving the project the right amount of pizza without braking the budget! We provided the matching curved roof vacuum canopy to continue the cool modern design. The large entrance canopy helps the vehicles cool slightly as they enter the wash, a very important detail in an area of the country where it gets hot! We wish all the best for Patty and Robert in their newest wash facility and as with all our clients they have become great friends!
Owners: Robert and Patty Duncan
Model: Axiom OXR
Robert and Patty are great folks and really wanted something different that would stand out in their market. We were only too happy to work with them on their Axiom OXR. Robert comes from an engineering background and was impressed with how well made our steel structures are created. Patty was interested in having a very neat together design. The clean aesthetic was important to them and so our I-5 Frame system with hidden connectors was the perfect fit! To help with the overall project cost, block was used at the equipment room exterior as well as using our FCP Fiber Cement Panel System on the Tower and accent areas. Giving the project the right amount of pizza without braking the budget! We provided the matching curved roof vacuum canopy to continue the cool modern design. The large entrance canopy helps the vehicles cool slightly as they enter the wash, a very important detail in an area of the country where it gets hot! We wish all the best for Patty and Robert in their newest wash facility and as with all our clients they have become great friends!
Speedy Shine
Location: Santa Fe New Mexico
Owner: Russ Ross
Model: Axiom MXR Custom
Russ is in Santa Fe New Mexico and as you can guess the city officials want some of their historic Santa Fe Design. So we took our Axiom MXR and put a few Santa Fe details in it! We created the extended rafter tails and added trims and details that help the design to blend in. Traditional Stucco was added on site to complete the effect and meet the local retail market climate. The two story office feature a circular stair system to help save space while creating a really neat interior vibe. The design features a large entrance canopy to help with vehicle cooling as the clients enter the wash. The main mono slope roofline was extended to serve double duty by being the vacuum cover. We wish Russ well on his newest car wash facility.
Owner: Russ Ross
Model: Axiom MXR Custom
Russ is in Santa Fe New Mexico and as you can guess the city officials want some of their historic Santa Fe Design. So we took our Axiom MXR and put a few Santa Fe details in it! We created the extended rafter tails and added trims and details that help the design to blend in. Traditional Stucco was added on site to complete the effect and meet the local retail market climate. The two story office feature a circular stair system to help save space while creating a really neat interior vibe. The design features a large entrance canopy to help with vehicle cooling as the clients enter the wash. The main mono slope roofline was extended to serve double duty by being the vacuum cover. We wish Russ well on his newest car wash facility.
Skogie's Express
Premier Car Wash
Location: Redding California
Owners: Jeff Dahl and Matt Webb
Model: Vector
Jeff and Matt were looking for something different for their excellent site location in Redding Ca. They wanted something that would stand out and be futuristic in design, something that did not look like every other Car Wash or Lube in the area. We started with our Vector model which features a design twist on our popular Metrocurve 518e model. This features a slightly different roof radius and our side wall elevation Wings. to add some more pizza we created a special LED light feature inside the multi wall polycarbonate Wings. This gives a striking look during the day but continues the show at night when the Wings create a cool nighttime glow! Take a look at the photos and you will see how neat this marketing effect can be. The building is certainly different and stands out among the surrounding retail structures. The city officials have relayed to Jeff and Matt that they love the design! Not too bad when you can create something striking while keeping the city happy! We wish Jeff and Matt well on this new venture.
Owners: Jeff Dahl and Matt Webb
Model: Vector
Jeff and Matt were looking for something different for their excellent site location in Redding Ca. They wanted something that would stand out and be futuristic in design, something that did not look like every other Car Wash or Lube in the area. We started with our Vector model which features a design twist on our popular Metrocurve 518e model. This features a slightly different roof radius and our side wall elevation Wings. to add some more pizza we created a special LED light feature inside the multi wall polycarbonate Wings. This gives a striking look during the day but continues the show at night when the Wings create a cool nighttime glow! Take a look at the photos and you will see how neat this marketing effect can be. The building is certainly different and stands out among the surrounding retail structures. The city officials have relayed to Jeff and Matt that they love the design! Not too bad when you can create something striking while keeping the city happy! We wish Jeff and Matt well on this new venture.
Premier Lube
Location: Redding California
Owners: Jeff Dahl and Matt Webb
Model: Vector
Jeff and Matt were looking for something different for their newest Lube Building. We started with our Vector design which is a twist on our popular Metrocurve 518e model. The Vector features an innovative Wing design. The Wing is further enhanced with our LED lighting set inside the multi wall polycarbonate Wing inserts. These give a really cool glow at nighttime which further enhances the marketing effect even when the facility is closed. Take a look at the photos and you will see this cool effect! We added a Vector 2 story office Tower so the building really stands out.This building relays a futuristic effect but is super practical in its duties as a Lube facility.We provided the interior wall metal profile panels and ceiling panels to add to the cool design. This design features an automotive aesthetic that is sure to please. The city officials love the look and have told our clients how happy they are with the outcome.Not too bad when you can create something striking while keeping the city happy!
Owners: Jeff Dahl and Matt Webb
Model: Vector
Jeff and Matt were looking for something different for their newest Lube Building. We started with our Vector design which is a twist on our popular Metrocurve 518e model. The Vector features an innovative Wing design. The Wing is further enhanced with our LED lighting set inside the multi wall polycarbonate Wing inserts. These give a really cool glow at nighttime which further enhances the marketing effect even when the facility is closed. Take a look at the photos and you will see this cool effect! We added a Vector 2 story office Tower so the building really stands out.This building relays a futuristic effect but is super practical in its duties as a Lube facility.We provided the interior wall metal profile panels and ceiling panels to add to the cool design. This design features an automotive aesthetic that is sure to please. The city officials love the look and have told our clients how happy they are with the outcome.Not too bad when you can create something striking while keeping the city happy!
Rogue Wave Car Wash
Automobile Detail Center Project
Metro 518e Hybrid Project
Location: Mid West
Owners: Undisclosed / Equity Group
Model: Metrocurve 518 Hybrid
The Hybrid version of any of our popular models is an extremely economical option to get a really cool look while saving on the overall budget.
The Hybrid features the more striking HSS Tubular steel framing used at the main Tunnel location, while using typical CMU block for the equipment room construction.
The combination helps to reduce overall cost while still staining close to the the same total square footage with a regular Modernwash Building Model.
Owners: Undisclosed / Equity Group
Model: Metrocurve 518 Hybrid
The Hybrid version of any of our popular models is an extremely economical option to get a really cool look while saving on the overall budget.
The Hybrid features the more striking HSS Tubular steel framing used at the main Tunnel location, while using typical CMU block for the equipment room construction.
The combination helps to reduce overall cost while still staining close to the the same total square footage with a regular Modernwash Building Model.
Fuel City Custom Express Car Wash Project
Location: South West
Owner: Undisclosed
Model: Fuel City Custom with Tower
The client was looking for an economical yet striking design that would pick up on local South Western Design cues.
The answer was our economical Fuel City model with a hidden mono slope roof design. This model is economical but also design savvy when our many cladding options are added to complete the mix. The Tower element offers an excellent office location and superior views of the complete site.
Owner: Undisclosed
Model: Fuel City Custom with Tower
The client was looking for an economical yet striking design that would pick up on local South Western Design cues.
The answer was our economical Fuel City model with a hidden mono slope roof design. This model is economical but also design savvy when our many cladding options are added to complete the mix. The Tower element offers an excellent office location and superior views of the complete site.
Bee Clean #3
Location: San Antonio TX
Owner: Bob Nami
Model: Metrocurve 518e
Bob strikes again with his third car wash site using our METROCURVE MC518e offset curved roof design. We raised the side wall heights approximately 2' to increase his presence on this heavy retail location.
Options include round column covers, WAVE Panel corrugated trims, raised above the eave signage boxes, stucco finish cladding panels, colored aluminum knee wall panels to match the main building color. This project features our screw on cultured stone that goes on super fast with just basic carpentry skills no mason required.
Bob opted for our fiber cemented stucco panels due to speed of installation as well as no cracking as is usual in this hot temperature area of the United States where the temperature range can be great. bob has picked another winning location and we wish him well!
Owner: Bob Nami
Model: Metrocurve 518e
Bob strikes again with his third car wash site using our METROCURVE MC518e offset curved roof design. We raised the side wall heights approximately 2' to increase his presence on this heavy retail location.
Options include round column covers, WAVE Panel corrugated trims, raised above the eave signage boxes, stucco finish cladding panels, colored aluminum knee wall panels to match the main building color. This project features our screw on cultured stone that goes on super fast with just basic carpentry skills no mason required.
Bob opted for our fiber cemented stucco panels due to speed of installation as well as no cracking as is usual in this hot temperature area of the United States where the temperature range can be great. bob has picked another winning location and we wish him well!
Aggie Express
Automotive Detail Group
Location: Midwest - West Coast
Owners: Undisclosed Large Automotive Group
Model: Metrocurve 505e
This design is based upon a combination of our 501e and our Hybrid design theme in which the Tunnel mainly utilizes the Curve Roof design and the equipment room / office area is a connected with a mono slope roof deign. This specific model has been designed with our ACM aluminum composite panels to mimic the particular auto company in which it is to be utilized. This model is a very economical design given the striking look that it achieves. The 20mm Standing Seam Polycarbonate Ice Roof System allows for great daylighting during the day but also gives a great light show in the evening from the internal glow of the interior lights. Truly 24 hour branding! This design is very flexible by using different arrangements of the elements as well as altering the colors and widths / lengths of the exterior panels. This model design is already proving very popular as we have two more large automotive groups working on new projects and incorporating our 505e.
Owners: Undisclosed Large Automotive Group
Model: Metrocurve 505e
This design is based upon a combination of our 501e and our Hybrid design theme in which the Tunnel mainly utilizes the Curve Roof design and the equipment room / office area is a connected with a mono slope roof deign. This specific model has been designed with our ACM aluminum composite panels to mimic the particular auto company in which it is to be utilized. This model is a very economical design given the striking look that it achieves. The 20mm Standing Seam Polycarbonate Ice Roof System allows for great daylighting during the day but also gives a great light show in the evening from the internal glow of the interior lights. Truly 24 hour branding! This design is very flexible by using different arrangements of the elements as well as altering the colors and widths / lengths of the exterior panels. This model design is already proving very popular as we have two more large automotive groups working on new projects and incorporating our 505e.
Splash Car Wash
Location: Fairlawn Ohio
Owner: John Mallo
Model: Axiom Prime Retail Custom
John liked the modern design of the Axiom drop curve roof and frame for his new car wash. This is placed in a retail market zone so steps were taken to add a combination of site applied finishes as well as ACM panels to allow the structure to harmonize with the market area while standing out with a striking twin tower design.
Brick, block, stucco and ACM panels give a traditional theme but applied on the modern drop curve frame with a vibrant blue finish still allows the building to clearly stand out from the competition.
Owner: John Mallo
Model: Axiom Prime Retail Custom
John liked the modern design of the Axiom drop curve roof and frame for his new car wash. This is placed in a retail market zone so steps were taken to add a combination of site applied finishes as well as ACM panels to allow the structure to harmonize with the market area while standing out with a striking twin tower design.
Brick, block, stucco and ACM panels give a traditional theme but applied on the modern drop curve frame with a vibrant blue finish still allows the building to clearly stand out from the competition.
Clear Blue Car Wash
Location: Tulsa OK
Owner: William Farr
Model: Axiom Prime with End Tower
Bill took down a successful older car wash operation so that he could update to a modern design that would carry his operation into the next generation.
He chose our Axiom Prime as a starting point for his specific design. This structure features an enlarged 2 story office and telemetry Tower at the end of the building as well as an incorporated vacuum canopy attached to the main structure. His site also features one of our curved roof Pay Stations to shade and navigate the clients into the wash. This structure is large in stature and stands out from any of the surrounding retail market making Bill's site an easy to spot destination.
Owner: William Farr
Model: Axiom Prime with End Tower
Bill took down a successful older car wash operation so that he could update to a modern design that would carry his operation into the next generation.
He chose our Axiom Prime as a starting point for his specific design. This structure features an enlarged 2 story office and telemetry Tower at the end of the building as well as an incorporated vacuum canopy attached to the main structure. His site also features one of our curved roof Pay Stations to shade and navigate the clients into the wash. This structure is large in stature and stands out from any of the surrounding retail market making Bill's site an easy to spot destination.
Mr. Klean Car Wash
Location:Tulsa OK
Owner: The Short Company
Model: Axiom OXR
Jimmy and His brother Willy have been in the car wash industry as owner operators as well as equipment sales. They wanted the Axiom OXR for their newest showplace wash, The Tower is a two story office / operator allowing for excellent views of the whole site. The stair system is placed within the tunnel and has a separation wall keeping away from the over spray of the car wash tunnel equipment. The tunnel is wider than typical to allow for the stair placement and with the design the size of the Tower can be kept at a more economical level. The block used as the exterior wall of the equipment room is also an economical choice. This model as built has flare (with the ACM aluminum composite panels used on the Tower) but also is a budget conscious choice.
Owner: The Short Company
Model: Axiom OXR
Jimmy and His brother Willy have been in the car wash industry as owner operators as well as equipment sales. They wanted the Axiom OXR for their newest showplace wash, The Tower is a two story office / operator allowing for excellent views of the whole site. The stair system is placed within the tunnel and has a separation wall keeping away from the over spray of the car wash tunnel equipment. The tunnel is wider than typical to allow for the stair placement and with the design the size of the Tower can be kept at a more economical level. The block used as the exterior wall of the equipment room is also an economical choice. This model as built has flare (with the ACM aluminum composite panels used on the Tower) but also is a budget conscious choice.
Vanguard Automotive Group
Location: Multiple Sites - Midwest - West Coast
Owner: Vanguard Automotive Group
Model: Metrocurve 505e
This client is using our 505e design that is meant to harmonize with multiple Automotive Manufacturing Brands. We achieve this by matching certain design cues and elements as well as incorporating our ACM aluminum composite panels in certain colors and profiles to harmonize with the car dealers brand. This design is very flexible and is being used in multiple layouts based upon this groups various different sites and locations. This Group owns dealerships thru GM, Suzuki, Nissan, Acura etc. and we have developed buildings that fit and harmonize with each auto brands characteristics. This Group will be servicing their own vehicles but also the retail car wash market as well.
Typically an automotive dealer is well suited in the retail carwash market, due to their having a developed brand and trust as well as throughly developed sites and , large volume traffic locations and very visual signage.
Owner: Vanguard Automotive Group
Model: Metrocurve 505e
This client is using our 505e design that is meant to harmonize with multiple Automotive Manufacturing Brands. We achieve this by matching certain design cues and elements as well as incorporating our ACM aluminum composite panels in certain colors and profiles to harmonize with the car dealers brand. This design is very flexible and is being used in multiple layouts based upon this groups various different sites and locations. This Group owns dealerships thru GM, Suzuki, Nissan, Acura etc. and we have developed buildings that fit and harmonize with each auto brands characteristics. This Group will be servicing their own vehicles but also the retail car wash market as well.
Typically an automotive dealer is well suited in the retail carwash market, due to their having a developed brand and trust as well as throughly developed sites and , large volume traffic locations and very visual signage.
Wrights Automotive Center - Wrights Wash
Location: Hiawatha IW
Owner: Dave Wright Automotive
Model: Axiom Wave " Axiomzilla "
The David Wright Automotive Center is a large (over 14,000 sf.) facility geared to car wash production and detailing. It has been centrally located among his newest dealerships to process not only the dealership vehicles but the retail market as well. The structures placement and sheer size making it a striking billboard from all the vantage points around the dealer complex. Affectionally known here in our offices as "Axiomzilla" this is a very large operation designed for large processing of vehicles.The design is our Axiom Wave Model. Dave is among many savvy New Automobile Dealers that have enhanced their current business operations by adding wash/detail facilities like these.
They are a great compliment to his current business while also relaying his commitment to excellence and service to his clients. We wish Dave great success as this monster facility is constructed.
Owner: Dave Wright Automotive
Model: Axiom Wave " Axiomzilla "
The David Wright Automotive Center is a large (over 14,000 sf.) facility geared to car wash production and detailing. It has been centrally located among his newest dealerships to process not only the dealership vehicles but the retail market as well. The structures placement and sheer size making it a striking billboard from all the vantage points around the dealer complex. Affectionally known here in our offices as "Axiomzilla" this is a very large operation designed for large processing of vehicles.The design is our Axiom Wave Model. Dave is among many savvy New Automobile Dealers that have enhanced their current business operations by adding wash/detail facilities like these.
They are a great compliment to his current business while also relaying his commitment to excellence and service to his clients. We wish Dave great success as this monster facility is constructed.
Wash-N-Glow Car Wash
Location: Rock Springs WY
Owner: Nathan Hager
Model: Axiom Prime
Nathans newest facility is based on our popular Axiom Prime Model. This model features our Two Story Tower with our optional attached Wave Pay Station Canopy.
Nathan chose the popular color combination of our bright Green and Blue in our i-5 Frame and Fiber Cement Panel System. The FCP panels are very strong and durable being made of high strength cement and installed within our own Reveal system which gives them a very high end design. The drop curve roofline is very attractive and Stands Out from the local competition. We wish Nathan great success at his newest facility!
Owner: Nathan Hager
Model: Axiom Prime
Nathans newest facility is based on our popular Axiom Prime Model. This model features our Two Story Tower with our optional attached Wave Pay Station Canopy.
Nathan chose the popular color combination of our bright Green and Blue in our i-5 Frame and Fiber Cement Panel System. The FCP panels are very strong and durable being made of high strength cement and installed within our own Reveal system which gives them a very high end design. The drop curve roofline is very attractive and Stands Out from the local competition. We wish Nathan great success at his newest facility!
Green-Go Car Wash
Location: San Antonio TX
Owner: Bryan Hage and Brad Peak
Model: Metrocurve
This is a new location for Brad and Bryan based on the design of their former facility also built in the San Antonio TX area. The first site has grown so well that the duo wanted to continue their car wash domination by adding a second location which is primarily a similar layout to what had already been a successful site. This model is our Metrocurve which is a unique design featuring a back light clerestory area above the lower roof line. This is a great area to feature signage or channel letters and offers a wonderful glow even when the facility is closed. Truly a 24 hour billboard. The Metrocurve offers a unique design while giving a little bit of all the design cues featuring a curved roof line as well as a high mono slope roof line. The building allows for large expanse of glass which gives a great daylighting experience for the clients.
Owner: Bryan Hage and Brad Peak
Model: Metrocurve
This is a new location for Brad and Bryan based on the design of their former facility also built in the San Antonio TX area. The first site has grown so well that the duo wanted to continue their car wash domination by adding a second location which is primarily a similar layout to what had already been a successful site. This model is our Metrocurve which is a unique design featuring a back light clerestory area above the lower roof line. This is a great area to feature signage or channel letters and offers a wonderful glow even when the facility is closed. Truly a 24 hour billboard. The Metrocurve offers a unique design while giving a little bit of all the design cues featuring a curved roof line as well as a high mono slope roof line. The building allows for large expanse of glass which gives a great daylighting experience for the clients.
Bright Wave Express Car Wash
Location: Edgewood MD
Owner: Mark and Laura Richardson
Model: Axiom Wave
Mark has been in the healthcare industry for many years and recently with all the added regulations, increased paperwork and reporting burdens, he was looking for another lucrative business opportunity. This will be Mark and Laura's first carwash location and they are making a big splash. They chose our Axiom Wave Model which features our impressive serpentine wave roof system, which definitely gets attention! This project features our 20mm Multi wall polycarbonate standing seam daylight roof panels. This design was further enhanced by doing a custom bias Curve roof design with polycarbonate awning treatments. The total design is very striking and will draw traffic! Mark has taken his lessons in the corporate business world and applied them to this new venture by employing a striking building design, a professional logo design as well as color branding to create a complete marketing package. Like other operators, Mark faced quite a bit of adversity bringing his vision to light, The typical site location, city requirement issues as well as dealing with lending and bid negotiations, but this has all paid off! Mark and his lovely wife Laura are great folks and we wish them well!
Owner: Mark and Laura Richardson
Model: Axiom Wave
Mark has been in the healthcare industry for many years and recently with all the added regulations, increased paperwork and reporting burdens, he was looking for another lucrative business opportunity. This will be Mark and Laura's first carwash location and they are making a big splash. They chose our Axiom Wave Model which features our impressive serpentine wave roof system, which definitely gets attention! This project features our 20mm Multi wall polycarbonate standing seam daylight roof panels. This design was further enhanced by doing a custom bias Curve roof design with polycarbonate awning treatments. The total design is very striking and will draw traffic! Mark has taken his lessons in the corporate business world and applied them to this new venture by employing a striking building design, a professional logo design as well as color branding to create a complete marketing package. Like other operators, Mark faced quite a bit of adversity bringing his vision to light, The typical site location, city requirement issues as well as dealing with lending and bid negotiations, but this has all paid off! Mark and his lovely wife Laura are great folks and we wish them well!
TLC Express Car Wash
Location: Oklahoma City, OK
Owner: Tony Colvin
Model: Axiom Prime
Tony contacted us looking for a really different car wash design. He saw the Ecowash Building on our website and traveled to see it in person and meet the owner Aaron Vincelette and discuss his project. After visiting the site he was hooked. This is the second car wash location for Tony and he is wanting to start branding his look. The Axiom Prime fits the branding need perfectly. The building can feature market colors, and signature design cues that can add to your upgraded brand. The city wanted a majority in masonry design on the building and in order to accomplish this we used our Fiber Cement Panel Cladding System which installs in our proprietary Reveal Installation System. By using this product we meet the requirements of the city as well as maintain the Accelerated Tax Criteria Guidelines. The design is further enhanced by bold black, red and silver accents. we wish Tony great success in his new venture!
Owner: Tony Colvin
Model: Axiom Prime
Tony contacted us looking for a really different car wash design. He saw the Ecowash Building on our website and traveled to see it in person and meet the owner Aaron Vincelette and discuss his project. After visiting the site he was hooked. This is the second car wash location for Tony and he is wanting to start branding his look. The Axiom Prime fits the branding need perfectly. The building can feature market colors, and signature design cues that can add to your upgraded brand. The city wanted a majority in masonry design on the building and in order to accomplish this we used our Fiber Cement Panel Cladding System which installs in our proprietary Reveal Installation System. By using this product we meet the requirements of the city as well as maintain the Accelerated Tax Criteria Guidelines. The design is further enhanced by bold black, red and silver accents. we wish Tony great success in his new venture!
Ulmerton Nascar Car Wash
Location: Largo FL
Owner: Tom Ledbetter and Steve Anderson
Model: Metro 518e
Tom and Steve are establishing a new car wash brand by utilizing the Nascar Car Wash Brand. They were wanting a very modern curved roof design that exudes the automotive aesthetic. Our solution was our popular Metro 518e Model. This model offers an economical way to achieve their goals. The location in South Florida allows this to be an open-air design in which enclosing the Tunnel is not required. We utilized our Upper transom with our silver metallic Wave Panel to install LED Internally Lighted Channel Letters. The lower knee wall features our screw on cultured stone. We used our Monolithic Signage Tower to optimize the Brand signage. Our extremely tough Fiber Cement Wall Cladding Panels are used (in a custom gray color) to meet the weather related increased code requirements of South Florida.
Tom and Steve are moving forward with several locations and the next building design will feature all similar aesthetics while incorporating Axiom Retail Towers. Tom and Steve are great clients and friends and we wish them well!
Owner: Tom Ledbetter and Steve Anderson
Model: Metro 518e
Tom and Steve are establishing a new car wash brand by utilizing the Nascar Car Wash Brand. They were wanting a very modern curved roof design that exudes the automotive aesthetic. Our solution was our popular Metro 518e Model. This model offers an economical way to achieve their goals. The location in South Florida allows this to be an open-air design in which enclosing the Tunnel is not required. We utilized our Upper transom with our silver metallic Wave Panel to install LED Internally Lighted Channel Letters. The lower knee wall features our screw on cultured stone. We used our Monolithic Signage Tower to optimize the Brand signage. Our extremely tough Fiber Cement Wall Cladding Panels are used (in a custom gray color) to meet the weather related increased code requirements of South Florida.
Tom and Steve are moving forward with several locations and the next building design will feature all similar aesthetics while incorporating Axiom Retail Towers. Tom and Steve are great clients and friends and we wish them well!
Granite Car Wash
Location: Rapid City SD
Owner: Granite GMC
Model: Metro 505e
The owners of Granite GMC were wanting to add a car wash to their dealership facilities for added customer service as well as street retail. They wanted a compact building that still gave enough room as well as caught their clients attention. Our answer to meet the needs of Granite is the Metro 505e which is a take on our popular Metro 501e model. The 501e is an equal curved roof design in which both sidewalls are the same elevation. We take this economical design and similar to our Hybrid Models attach a mono slope roof equipment room / office area, this now becomes a Metro 505e. This project features our ACM aluminum Composite Cladding Panels placed within a Reveal Installation System. This look matches the aesthetic of the existing dealership facilities. The client wanted a very modern look so we incorporated Daylighting into the tunnel to enhance their clients experience while in the tunnel. Instead of a typical dark dream tunnel, the clients can enjoy an expanse of bright daylight in the tunnel design. We employed our 20mm Multi Wall Standing Seam Polycarbonate Panel Roof System. This is placed over just the tunnel and is a cost effective way of utilizing the polycarbonate. The equipment room is placed within a regular insulated roof system.The color scheme finishes the attachment to the established dealership brand. This should be a great addition for the Granite Guys!
Owner: Granite GMC
Model: Metro 505e
The owners of Granite GMC were wanting to add a car wash to their dealership facilities for added customer service as well as street retail. They wanted a compact building that still gave enough room as well as caught their clients attention. Our answer to meet the needs of Granite is the Metro 505e which is a take on our popular Metro 501e model. The 501e is an equal curved roof design in which both sidewalls are the same elevation. We take this economical design and similar to our Hybrid Models attach a mono slope roof equipment room / office area, this now becomes a Metro 505e. This project features our ACM aluminum Composite Cladding Panels placed within a Reveal Installation System. This look matches the aesthetic of the existing dealership facilities. The client wanted a very modern look so we incorporated Daylighting into the tunnel to enhance their clients experience while in the tunnel. Instead of a typical dark dream tunnel, the clients can enjoy an expanse of bright daylight in the tunnel design. We employed our 20mm Multi Wall Standing Seam Polycarbonate Panel Roof System. This is placed over just the tunnel and is a cost effective way of utilizing the polycarbonate. The equipment room is placed within a regular insulated roof system.The color scheme finishes the attachment to the established dealership brand. This should be a great addition for the Granite Guys!
Bellagio #4
Location: Los Angeles
Owner: Aaron and Alex Arash
Model: Axiom Wave
Brothers Arron and Alex Arash wanted to secure a bold, striking design that would help establish their brand moving forward on their new car wash locations. Our solution was our Axiom Wave Model. Due to the location and the difficulties with Los Angeles Planning and Zoning, we had to prepare several different color palettes and material options for review. This is one of the many services we offer when preparing a City Review Set for the first approvals that a client may seek when establishing a new location. We also did extensive site design for this location. The final approved design as shown above uses a market style retail palette. In order to meet the modern aesthetic we added our 20mm Multi Wall Standing Seam Polycarbonate Roof System to achieve Daylighting in the Tunnel. This same polycarbonate allows great expanses of light during the daylight but also glows after hours offering extended 24 hr marketing to the street. The large Prime Tower offers generous office and operations space.
Owner: Aaron and Alex Arash
Model: Axiom Wave
Brothers Arron and Alex Arash wanted to secure a bold, striking design that would help establish their brand moving forward on their new car wash locations. Our solution was our Axiom Wave Model. Due to the location and the difficulties with Los Angeles Planning and Zoning, we had to prepare several different color palettes and material options for review. This is one of the many services we offer when preparing a City Review Set for the first approvals that a client may seek when establishing a new location. We also did extensive site design for this location. The final approved design as shown above uses a market style retail palette. In order to meet the modern aesthetic we added our 20mm Multi Wall Standing Seam Polycarbonate Roof System to achieve Daylighting in the Tunnel. This same polycarbonate allows great expanses of light during the daylight but also glows after hours offering extended 24 hr marketing to the street. The large Prime Tower offers generous office and operations space.
Breeze Thru Car Wash #5
Location: Longemont, CO
Owners: John, Janice and Andrea Agnew
Model: Metrocurve
The Agnew's are at it again, adding to their car wash domination with location number 5 in the Breeze Thru Family. This project is a remodel of an old existing car wash location. The original structure had an off the shelf gable metal frame system. John wanted to match the aesthetics of the other buildings that we have worked on together so we proposed using the Metrocurve Model. Part of the existing structure (equipment room) would stay in place but it would be secured to our new, structurally engineered code compliant frame system. Then in order to meet the latest codes, we would use our Fiber Cement Wall Cladding System to wrap the existing structure and match the split face stone on some of Breeze Thrus' other buildings. The result is successfully marrying the old with the new. The design now carries the tell tale design of the Breeze Thru aesthetic and branding but is economically done in an already established market area. This could be a beneficial way for other operations to enter markets where a complete tear down and rebuild would not be possible. What can we say, John, Janice, Andrea and the gang know what they are doing and we wish them continued success!
Owners: John, Janice and Andrea Agnew
Model: Metrocurve
The Agnew's are at it again, adding to their car wash domination with location number 5 in the Breeze Thru Family. This project is a remodel of an old existing car wash location. The original structure had an off the shelf gable metal frame system. John wanted to match the aesthetics of the other buildings that we have worked on together so we proposed using the Metrocurve Model. Part of the existing structure (equipment room) would stay in place but it would be secured to our new, structurally engineered code compliant frame system. Then in order to meet the latest codes, we would use our Fiber Cement Wall Cladding System to wrap the existing structure and match the split face stone on some of Breeze Thrus' other buildings. The result is successfully marrying the old with the new. The design now carries the tell tale design of the Breeze Thru aesthetic and branding but is economically done in an already established market area. This could be a beneficial way for other operations to enter markets where a complete tear down and rebuild would not be possible. What can we say, John, Janice, Andrea and the gang know what they are doing and we wish them continued success!
Jeff's Express #2
Location: Ft Lauderdale, FL
Owner: Mike and Jeff Fazio
Model: Metro 518e with Tower Section
Jeff and Mike are establishing their second location in South Florida. This site has some requirements that the first did not have specifically the need to offer additional office space.In order to meet this need but keep the aesthetic of the first design we proposed a Tower Section as shown. The Tower section allows for the added space as needed by providing a stairwell to the upper level. The Tower level also offers great views of the site as well as providing valuable signage area.This site is an Open-air design just as the previous one in which the Tunnel sidewall is not enclosed. The wall cladding system that we use meets the weather related increased code requirements of South Florida. The Metro 518e provides a basis for an economical model design, while adding the required amenities such as the Tower provides the increased needs of the location. We wish Mike and Jeff great success in the future!
Owner: Mike and Jeff Fazio
Model: Metro 518e with Tower Section
Jeff and Mike are establishing their second location in South Florida. This site has some requirements that the first did not have specifically the need to offer additional office space.In order to meet this need but keep the aesthetic of the first design we proposed a Tower Section as shown. The Tower section allows for the added space as needed by providing a stairwell to the upper level. The Tower level also offers great views of the site as well as providing valuable signage area.This site is an Open-air design just as the previous one in which the Tunnel sidewall is not enclosed. The wall cladding system that we use meets the weather related increased code requirements of South Florida. The Metro 518e provides a basis for an economical model design, while adding the required amenities such as the Tower provides the increased needs of the location. We wish Mike and Jeff great success in the future!


