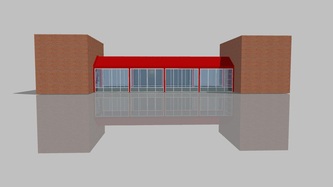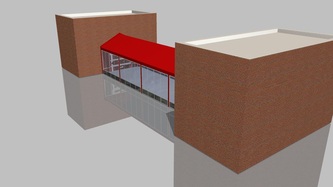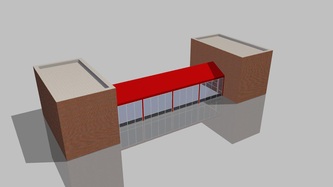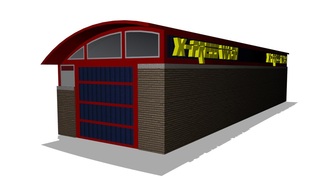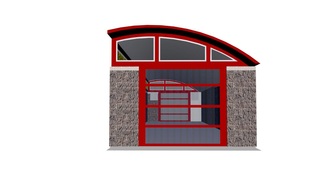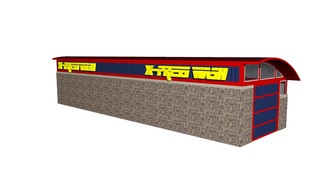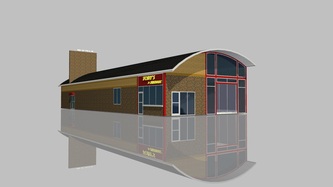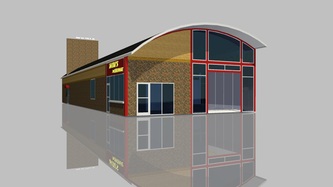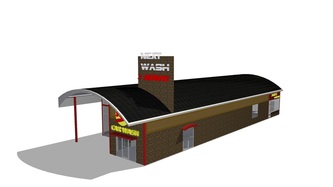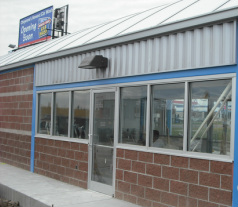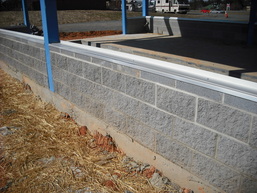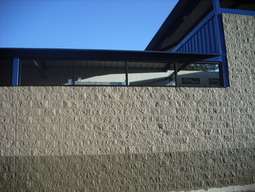Adaptable
Our structures can be interpreted and utilized in many different ways should the site criteria require.
Below are a few of the different ways in which our structures were Adapted to work in a slightly different way.
Below are a few of the different ways in which our structures were Adapted to work in a slightly different way.
Connecting To Traditional Structures
The Modernwash building can be used as a connection point between other existing structures. The renders below show our gable roof NEOWASH connected between two brick structures. Think a tunnel section only.
Using Our Roof System Attached to Traditional Block
In this example our roof / transom system is attached to a traditional brick / block structure. This look can also be achieved by wrapping our columns so that there are not visible.
Traditional Block Used As An Infill Between Our Columns
This is a process that is done quite often as a cost saving measure when the cities aesthetic criteria is allowed. Block or Brick is placed between our columns making the interior and exterior wall finishes and this allows the color of the column system to show or they may be wrapped as in the example above,
The major benefit is that the block forms the interior as well as exterior wall system in the non glass areas.
The major benefit is that the block forms the interior as well as exterior wall system in the non glass areas.


