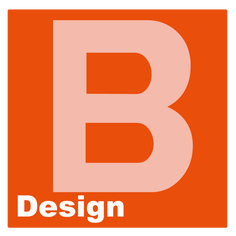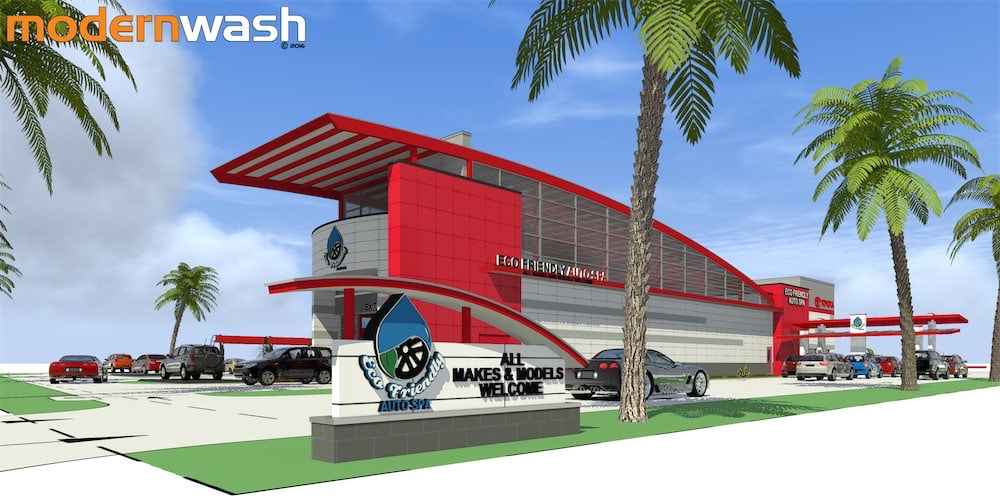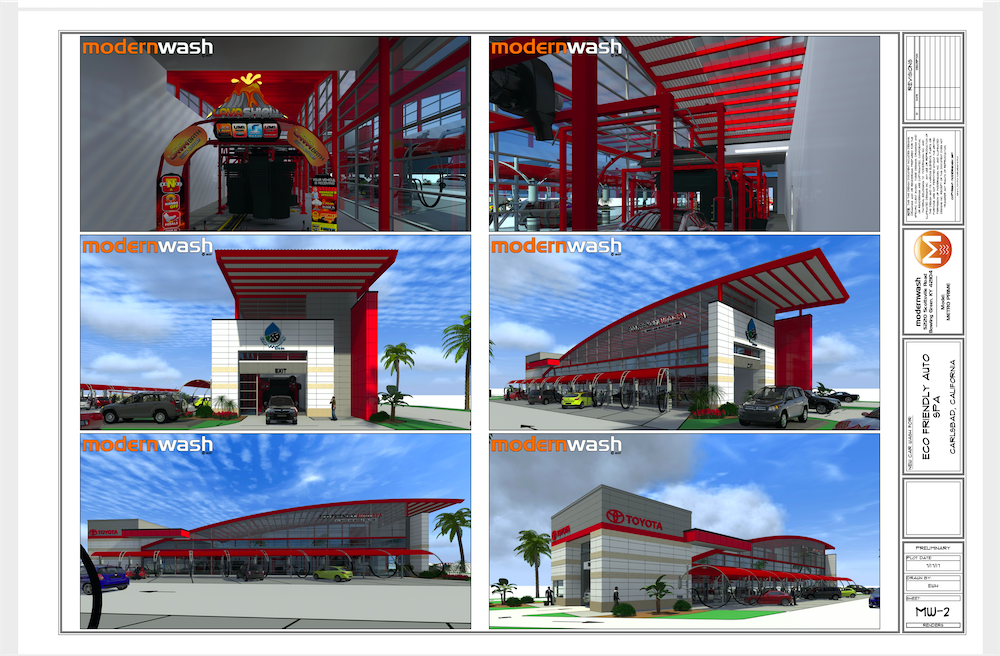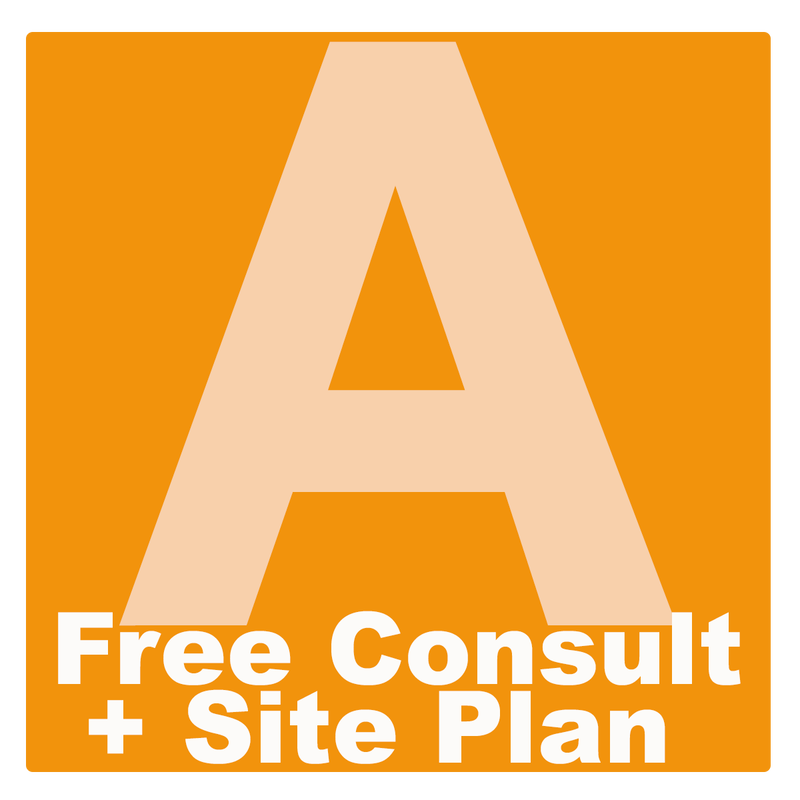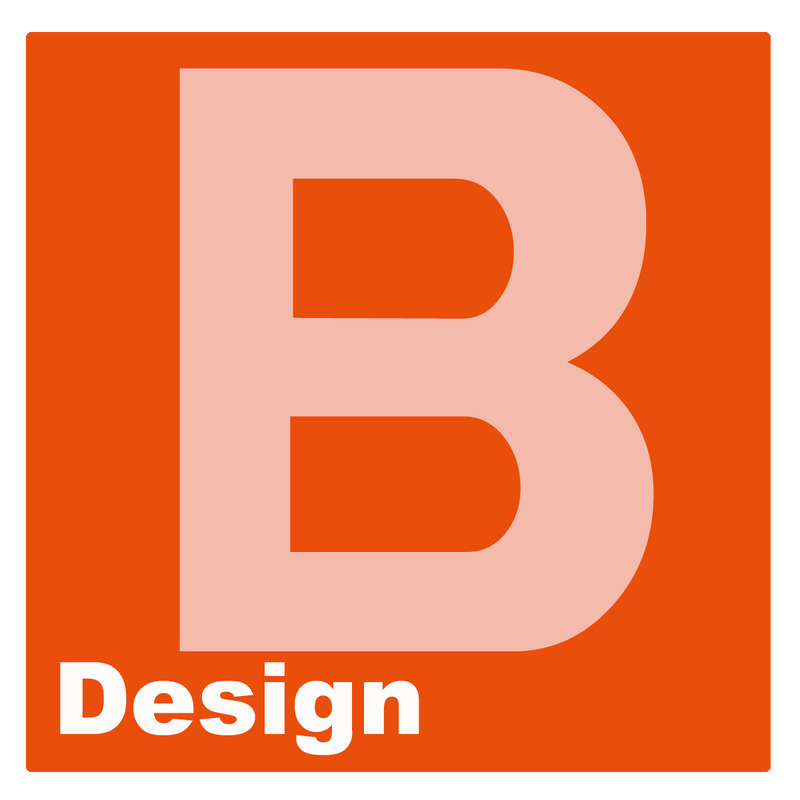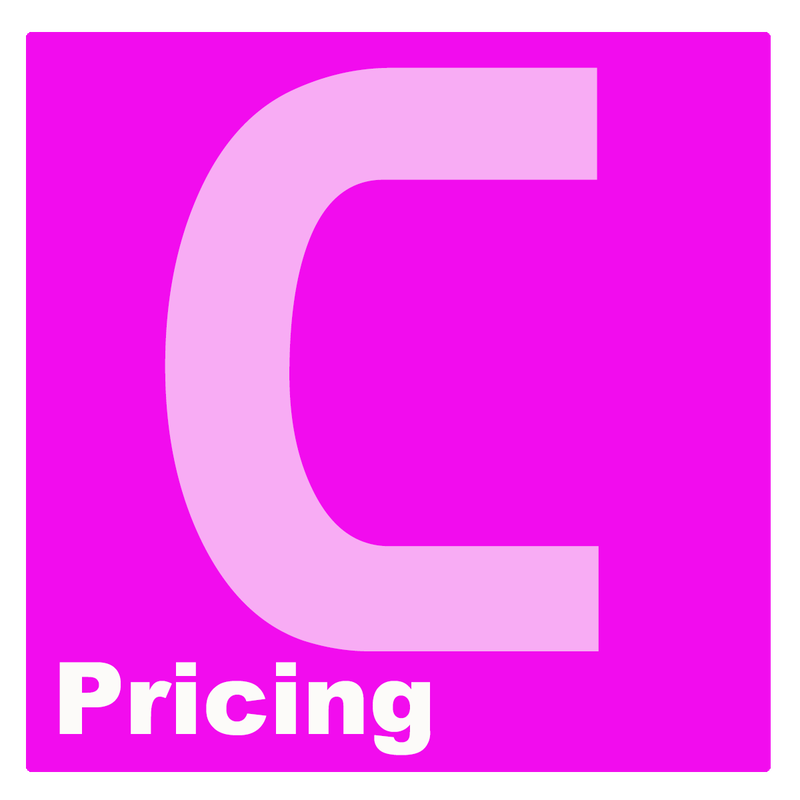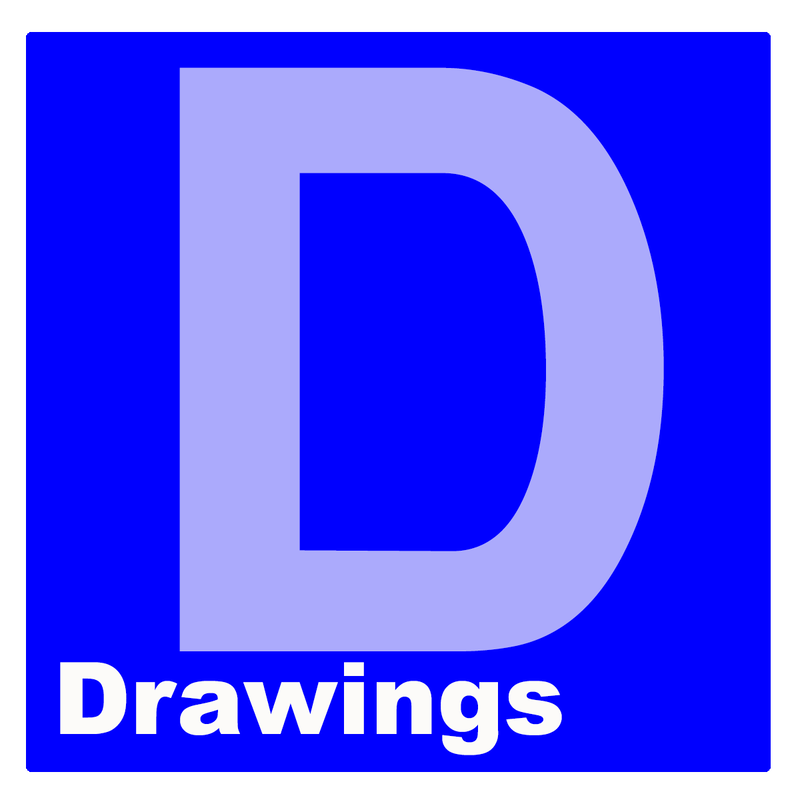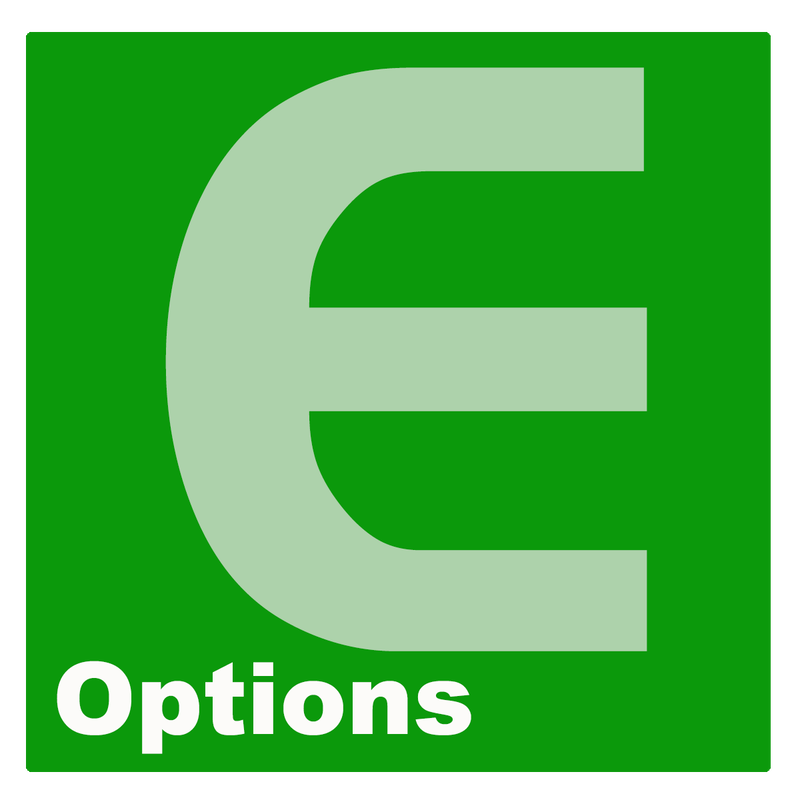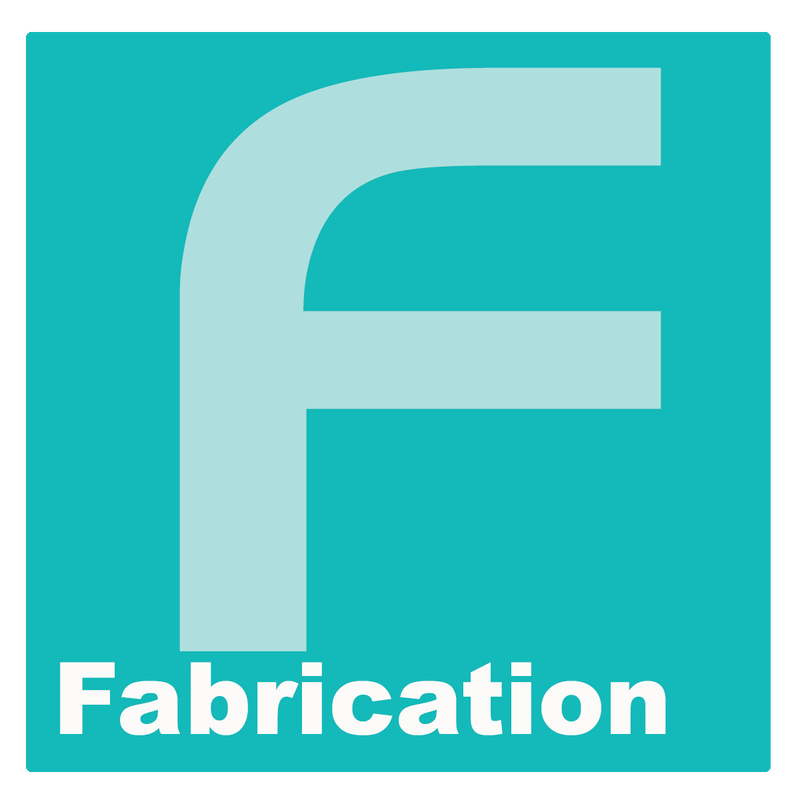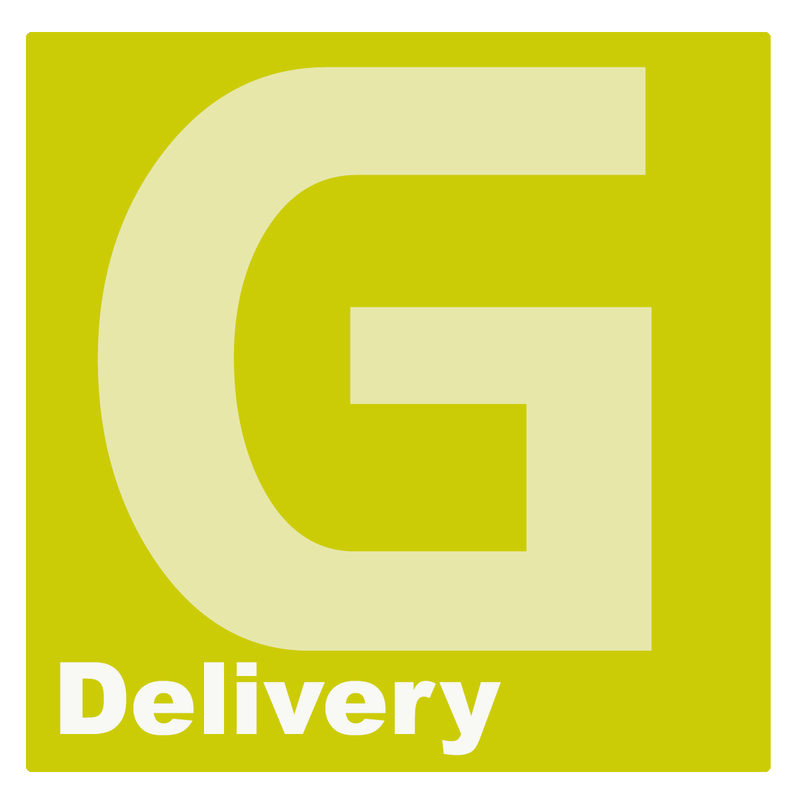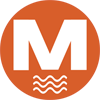Design
When you work with Modernwash, you engage in a collaborative process that takes your preferences, our design expertise, and any relevant market and customer insights to craft a carwash that’s all your own.
Working off the model or models of your choice, we’ll do an initial layout in CAD programs to develop the building design and frame style in 3-D. We’ll go from there into further development in our Building Information Modeling (BIM) 3-D program, with full-frame development in a proprietary program for frame fabrication drawings.
This includes cutting-edge software in the development of our frames and roof systems that produce our proprietary i-5 HSS Tubular Steel Frame System.
Design makes a critical difference in attracting customers, communicating a promise about customer satisfaction and safety, and adding to the overall customer experience.
Working off the model or models of your choice, we’ll do an initial layout in CAD programs to develop the building design and frame style in 3-D. We’ll go from there into further development in our Building Information Modeling (BIM) 3-D program, with full-frame development in a proprietary program for frame fabrication drawings.
This includes cutting-edge software in the development of our frames and roof systems that produce our proprietary i-5 HSS Tubular Steel Frame System.
Design makes a critical difference in attracting customers, communicating a promise about customer satisfaction and safety, and adding to the overall customer experience.
One design or process does not fit every project. Every project is different and has its own challenges as well as its own criteria.
What is very effective in one city or area of the country may not be effective in another and one budget for a certain project may not work for another. These thoughts form our whole creation process. We talk with our clients to find what works for them as well as the locality in which they are building.
We learn the most when we listen more and talk less. After all it is your Car Wash and this process helps us to stay on track and on budget for our clients.
What is very effective in one city or area of the country may not be effective in another and one budget for a certain project may not work for another. These thoughts form our whole creation process. We talk with our clients to find what works for them as well as the locality in which they are building.
We learn the most when we listen more and talk less. After all it is your Car Wash and this process helps us to stay on track and on budget for our clients.
Harmony Of Shapes
Our design basis is established on the practice of human design that is what we term “human relational.” There is a proven science as to how certain proportions, scale and relational elements can affect your mood.
A building can be more pleasing and intriguing due to a harmony between your conscious/unconscious mind and the relationship and arrangement of the building elements. Those in the design world will know this as the "Golden Section."
Although many modern designers have left this formula behind in place of other design criteria we believe the value of this tradition is still at work in the human mind.
The best way to describe how the actual combination of these relational shapes and sizes works is this: Have you ever looked at a product or a person and it just hit you as to how beautiful it is? It may be hard to describe but you are drawn to it and you feel comfortable with it and with using it. These shapes and their arrangement along with the combination of scale make these products just look "right."
These criteria are also adaptable to building design and
we work with these artistic formulas to give you another marketing tool in your
sales efforts.
A building can be more pleasing and intriguing due to a harmony between your conscious/unconscious mind and the relationship and arrangement of the building elements. Those in the design world will know this as the "Golden Section."
Although many modern designers have left this formula behind in place of other design criteria we believe the value of this tradition is still at work in the human mind.
The best way to describe how the actual combination of these relational shapes and sizes works is this: Have you ever looked at a product or a person and it just hit you as to how beautiful it is? It may be hard to describe but you are drawn to it and you feel comfortable with it and with using it. These shapes and their arrangement along with the combination of scale make these products just look "right."
These criteria are also adaptable to building design and
we work with these artistic formulas to give you another marketing tool in your
sales efforts.
Modern DesignWe prepare a modern design that is geared to help our clients stand out from the competition and dominate their markets.
We work within your style and color / cladding requirements to meet the local requirements while still being clearly different from your competition. |
RendersOnce we have a design that works for you and your location, we prepare color accurate, realistic renders to make sure that we are achieving your brand and design requirements.
These render studies help us work out potential issues in materials and local ordinances. |
City SetOne the design has been completely vetted, we then prepare a multi page City Set that will include photo realistic renders, dimension, materials schedule and other general information that you will require when first approaching your local building department to ensure that you can in fact continue with your carwash project.
|

